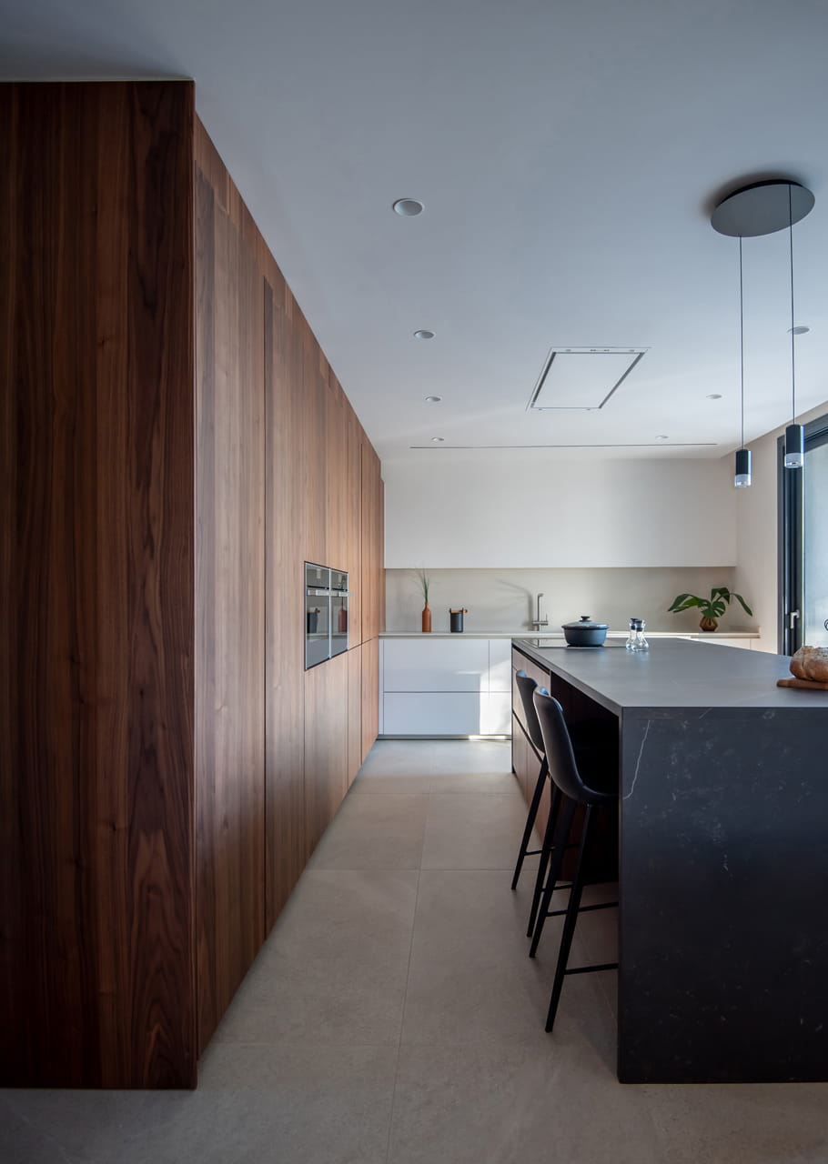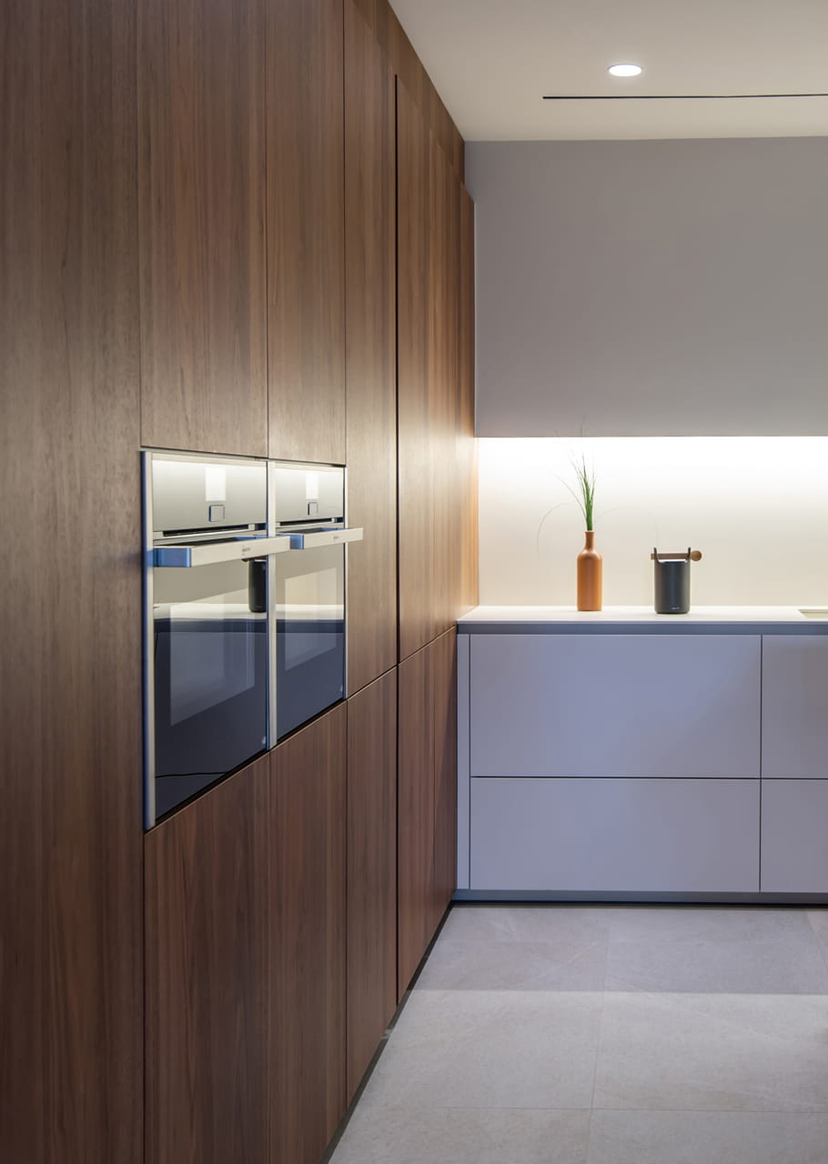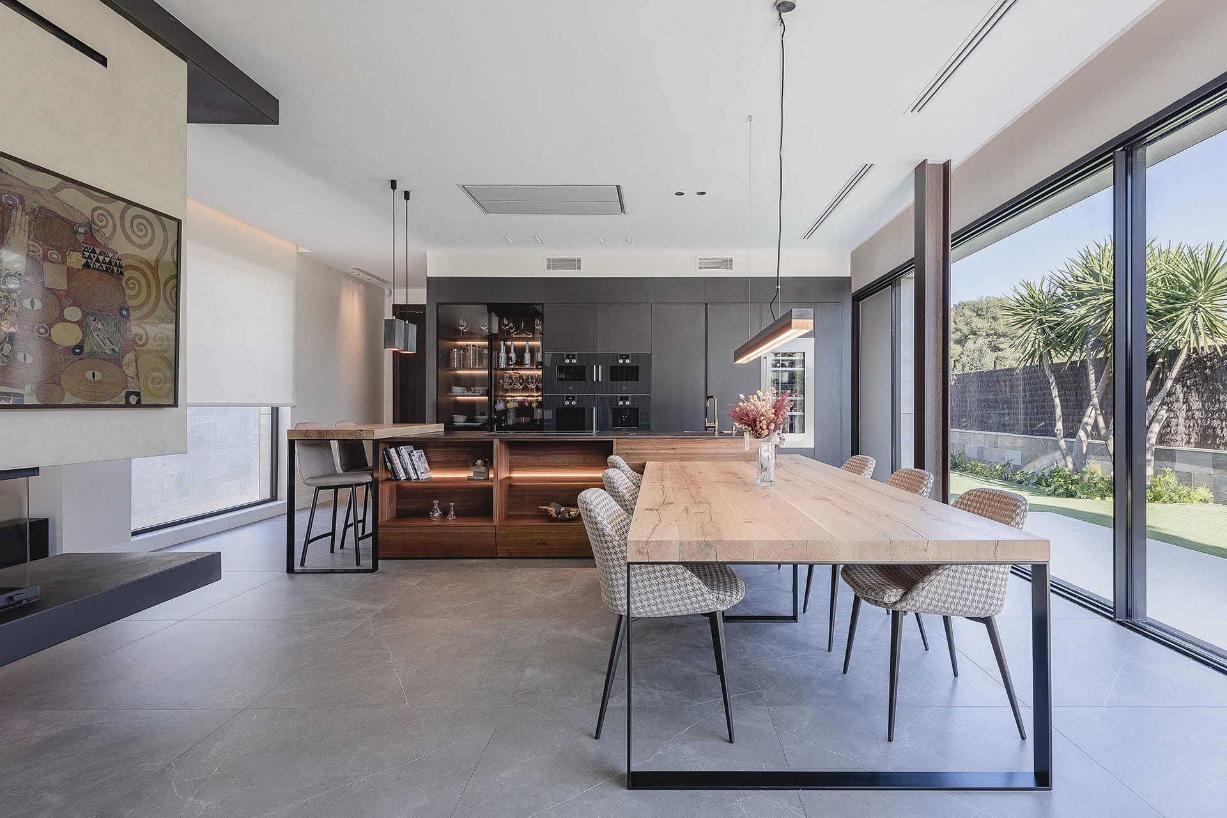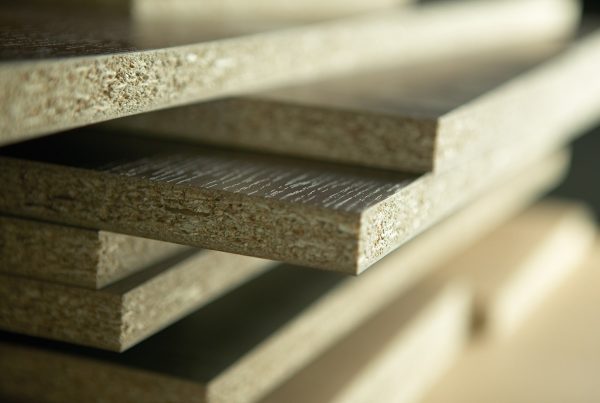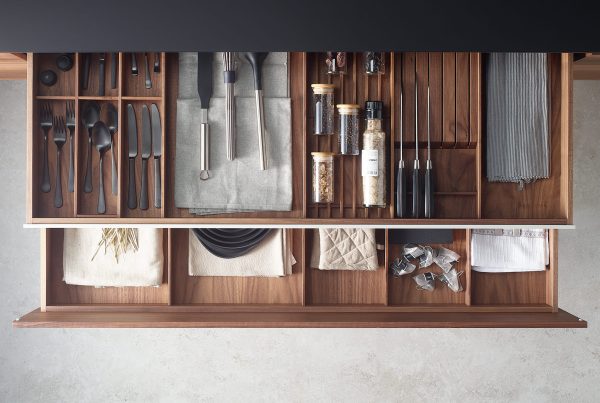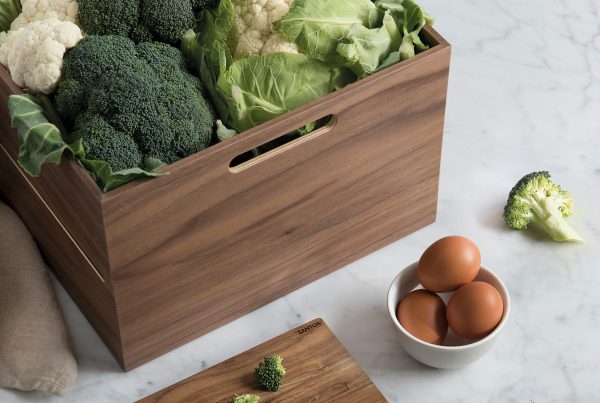Santos kitchens with natural veneered wood fronts make any interior design exclusive and distinctive. Wood – a living material that is constantly evolving – changes its colour and appearance over time, so no two designs are ever exactly the same. Furthermore, as the projects below show, they help to create extremely warm and cosy ambiences and atmospheres.
Life around the kitchen. Kitchen in wood and Graphene finishes
Publication: Cocinas + Baños Casa Viva
Santos dealer: Traç Cuines
Photography: Sergio García

The daytime living area of this new build property has been designed to be a large, open-plan and bright space where the kitchen, dining area and living area are all found together. Due to its layout and finishes, the kitchen kitted out with Santos furniture takes centre stage in this part of the property.
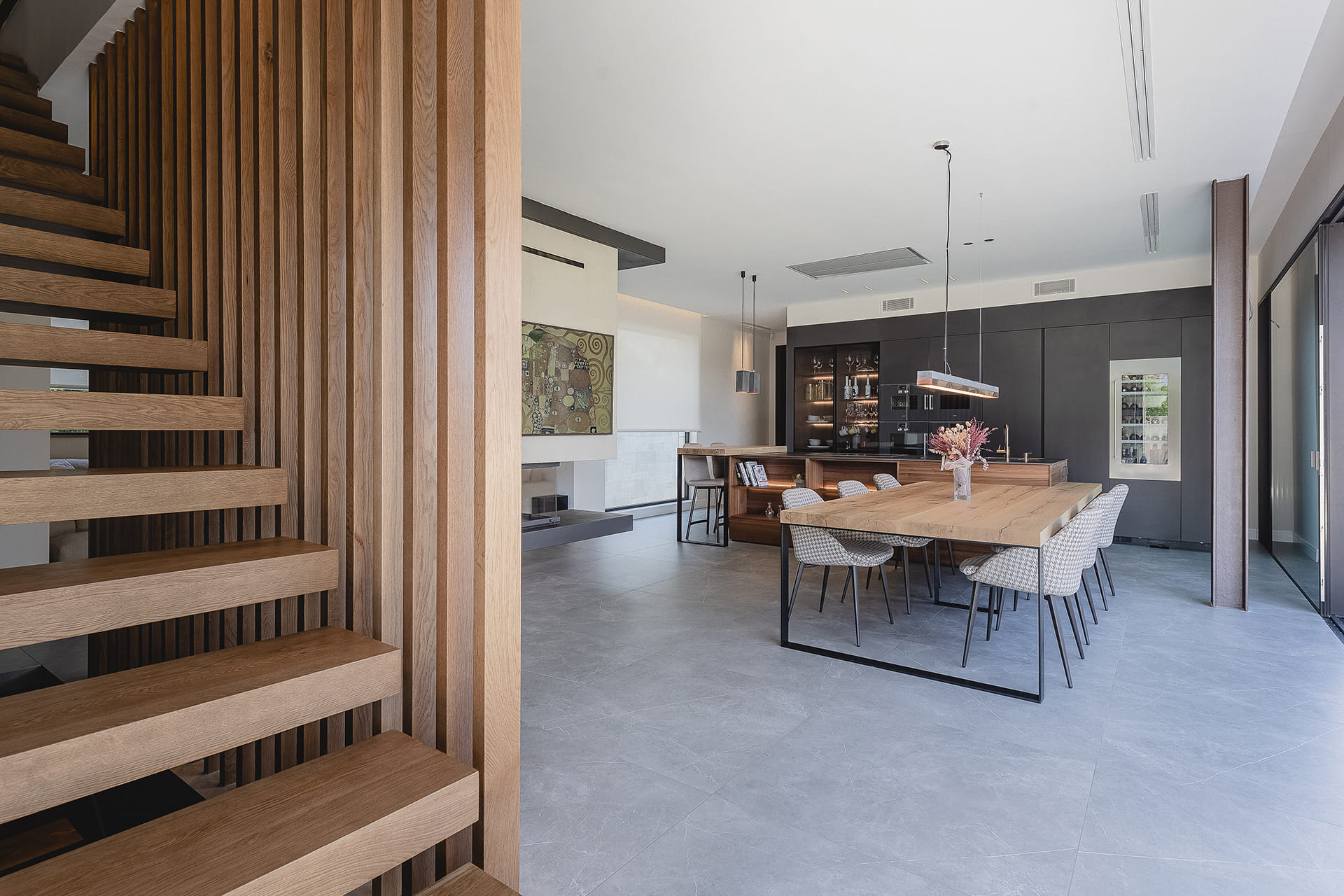
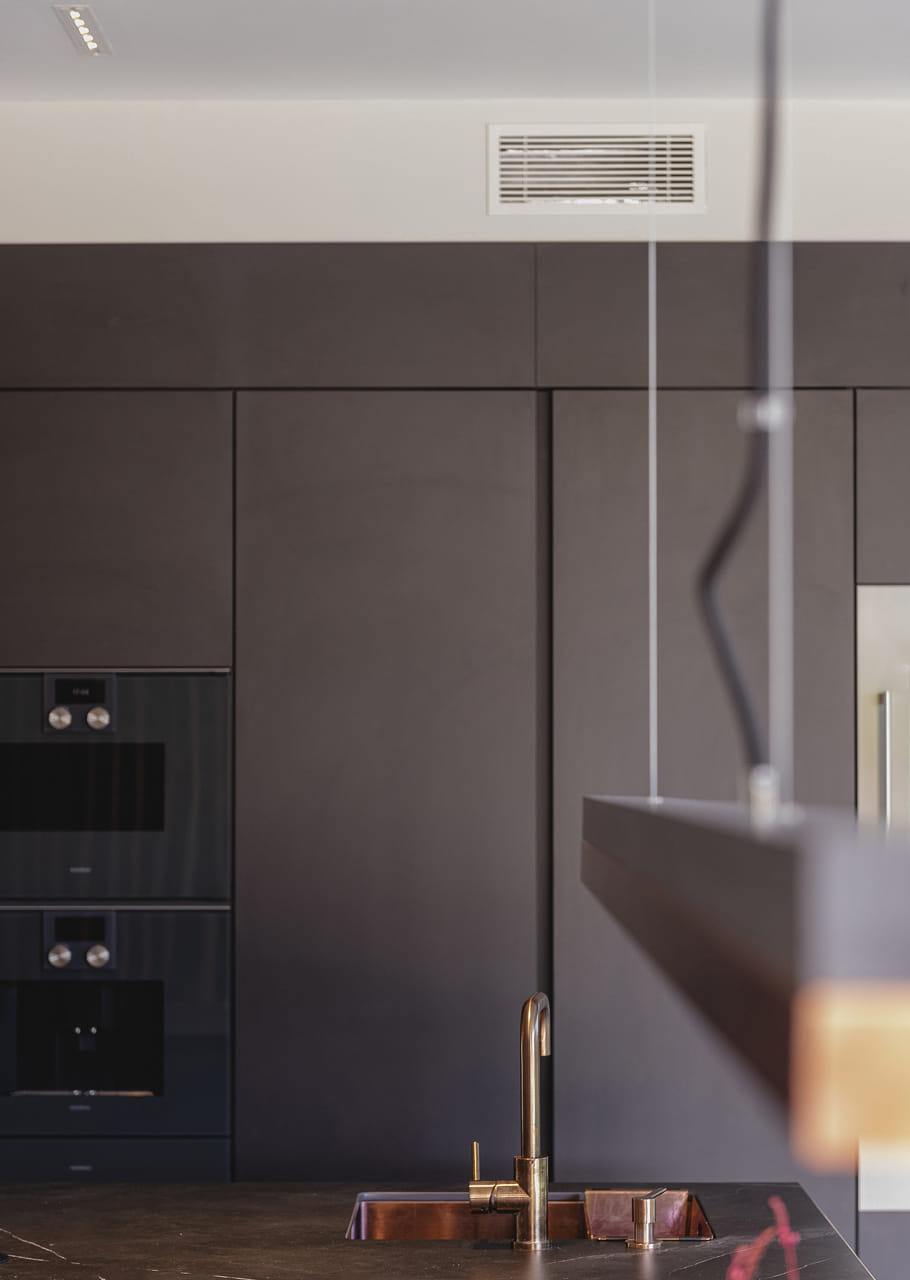
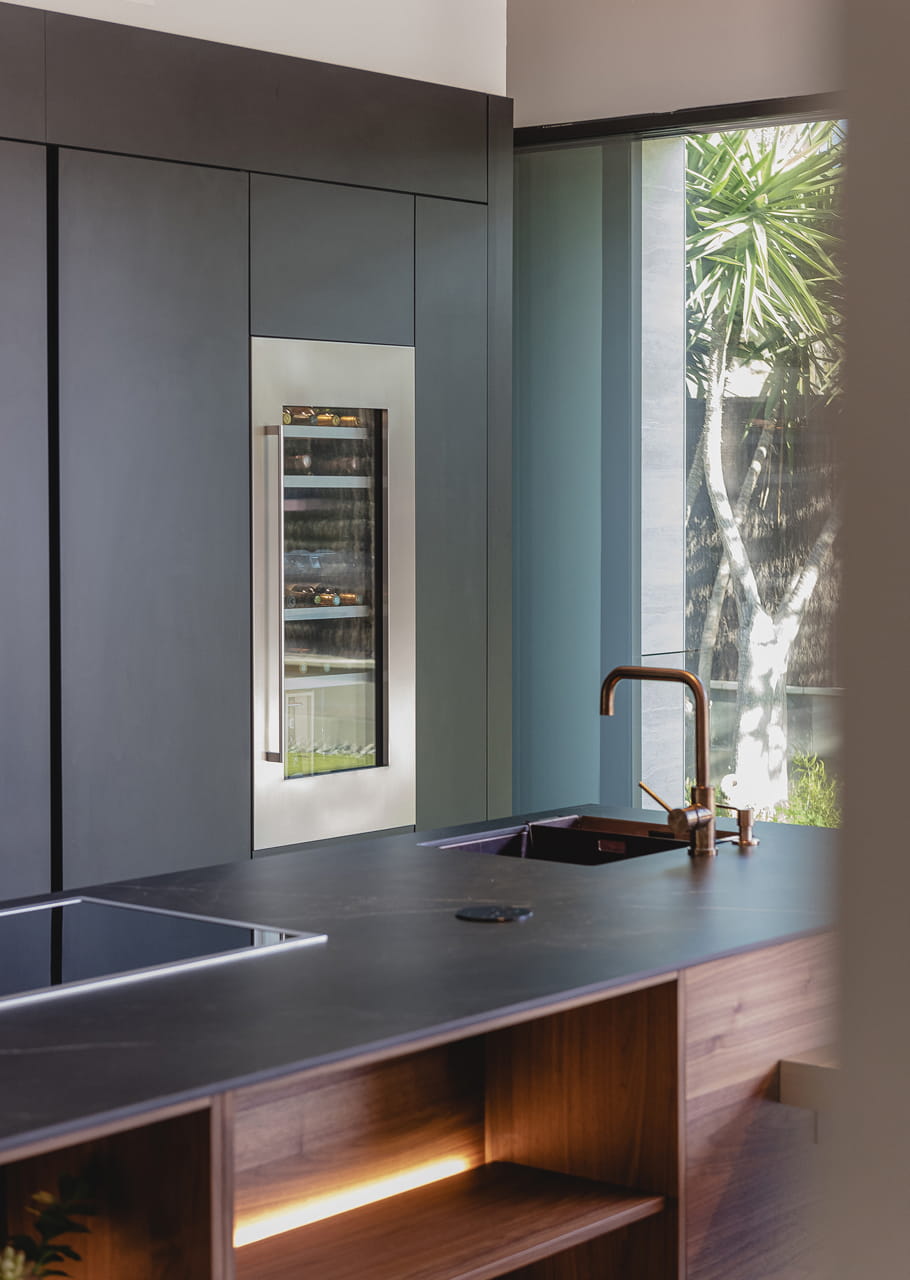
In fact, the kitchen features the main characteristics of the interior design style, with a predominantly white colour scheme tempered by elegant dark colours that add a contemporary touch. In this regard, the tall units’ Graphene fronts, the island’s black worktop and grey flooring stand out. The latter unifies the design scheme among the different rooms as it’s found throughout the entire floor.
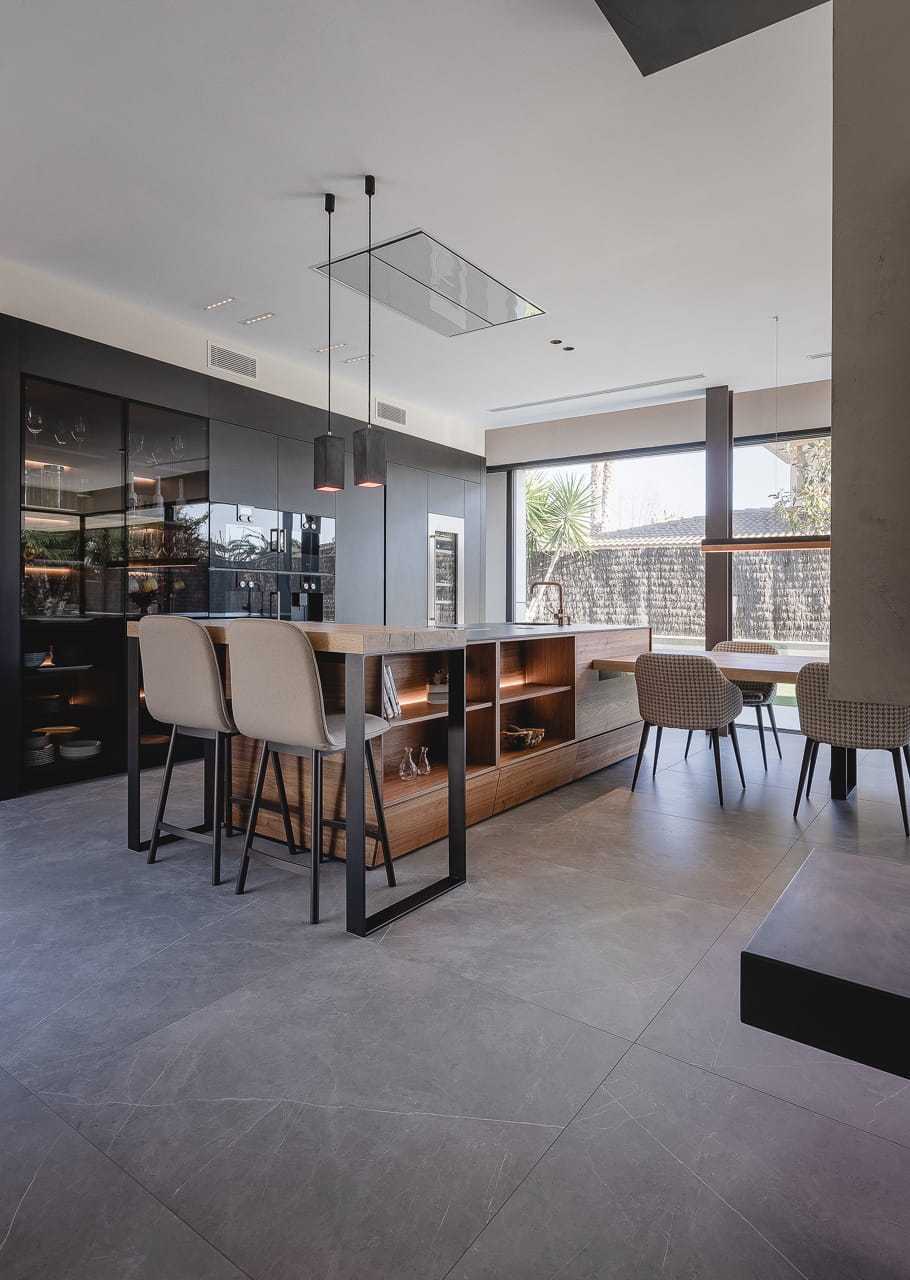

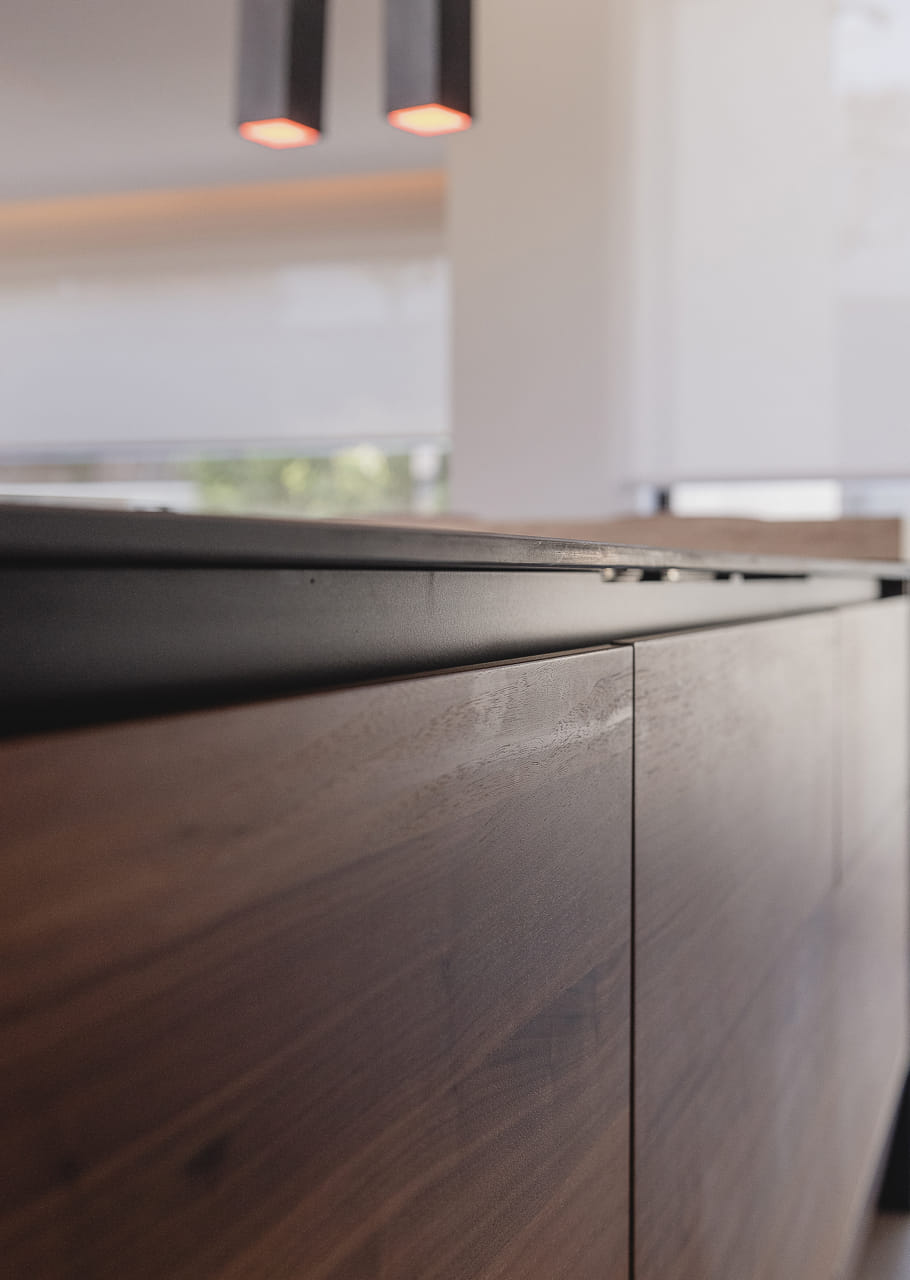
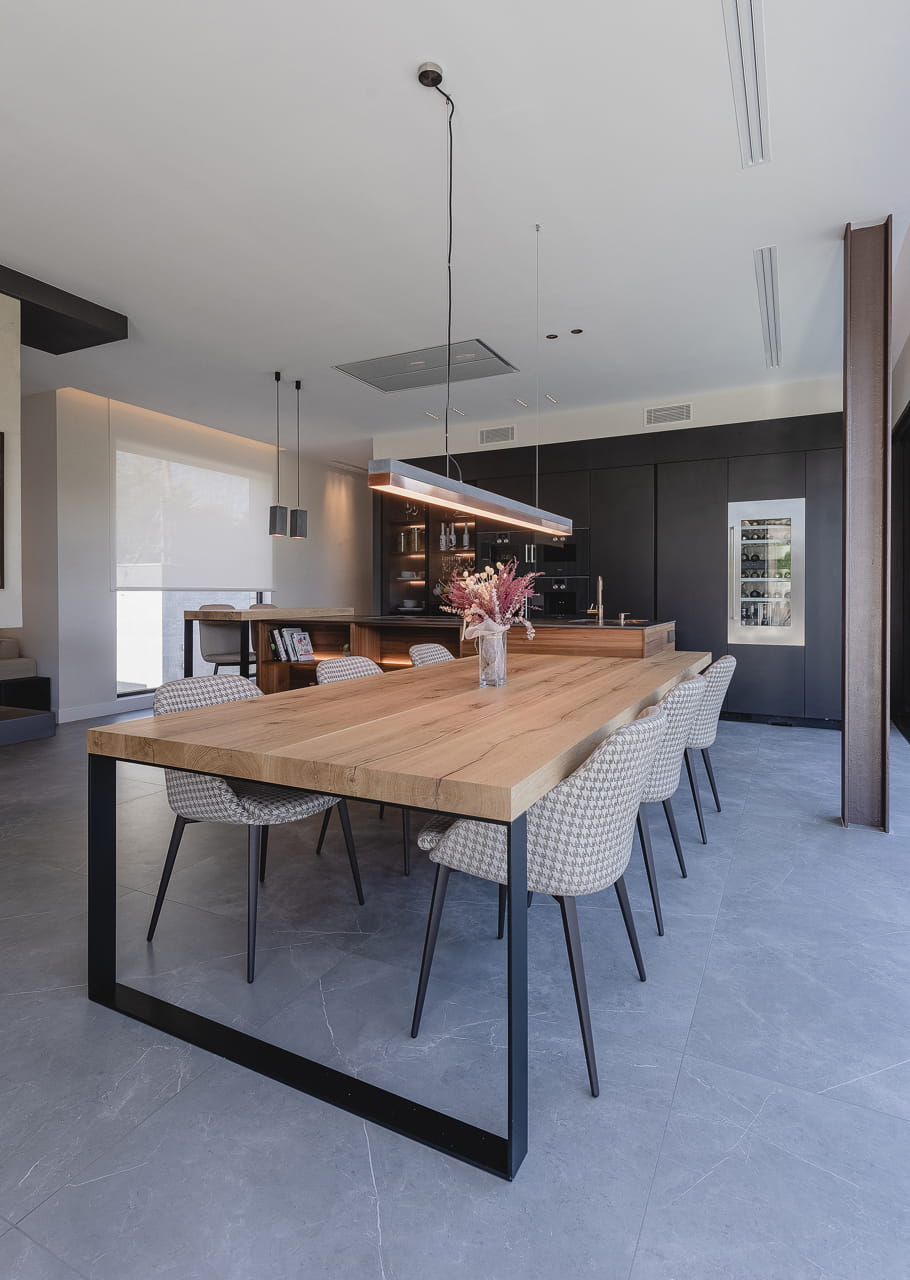
In fact, the kitchen features the main characteristics of the interior design style, with a predominantly white colour scheme tempered by elegant dark colours that add a contemporary touch. In this regard, the tall units’ Graphene fronts, the island’s black worktop and grey flooring stand out. The latter unifies the design scheme among the different rooms as it’s found throughout the entire floor.

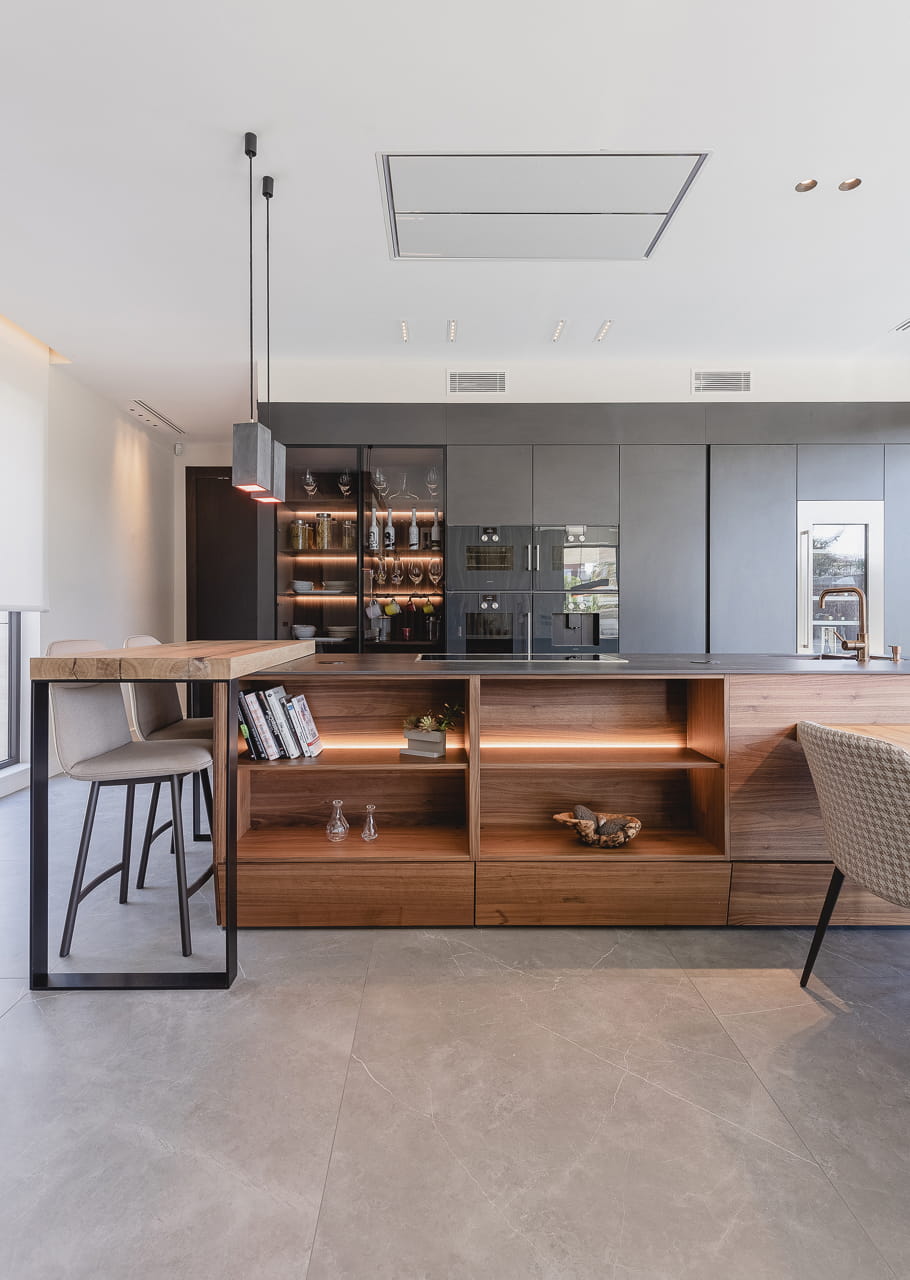

The kitchen is laid out around the island, which holds the preparation, washing up and cooking areas, and is supplemented by two wood surfaces at both ends: a counter, which is very convenient for sharing meals during the day, and a large table. On its inner side, the island has an integrated dishwasher, a sink unit with recycling bins, a hob unit and a drawer unit. The latter two come with full-extension, large capacity drawers.
In contrast, the outer side has two open units with shelves – perfect for storing recipe books and decorative items – and plinth drawers at the bottom. These expand the capacity of the base units down to the floor and their fronts, which tilt inwards, prevent tripping whenever users move nearer the work surface.
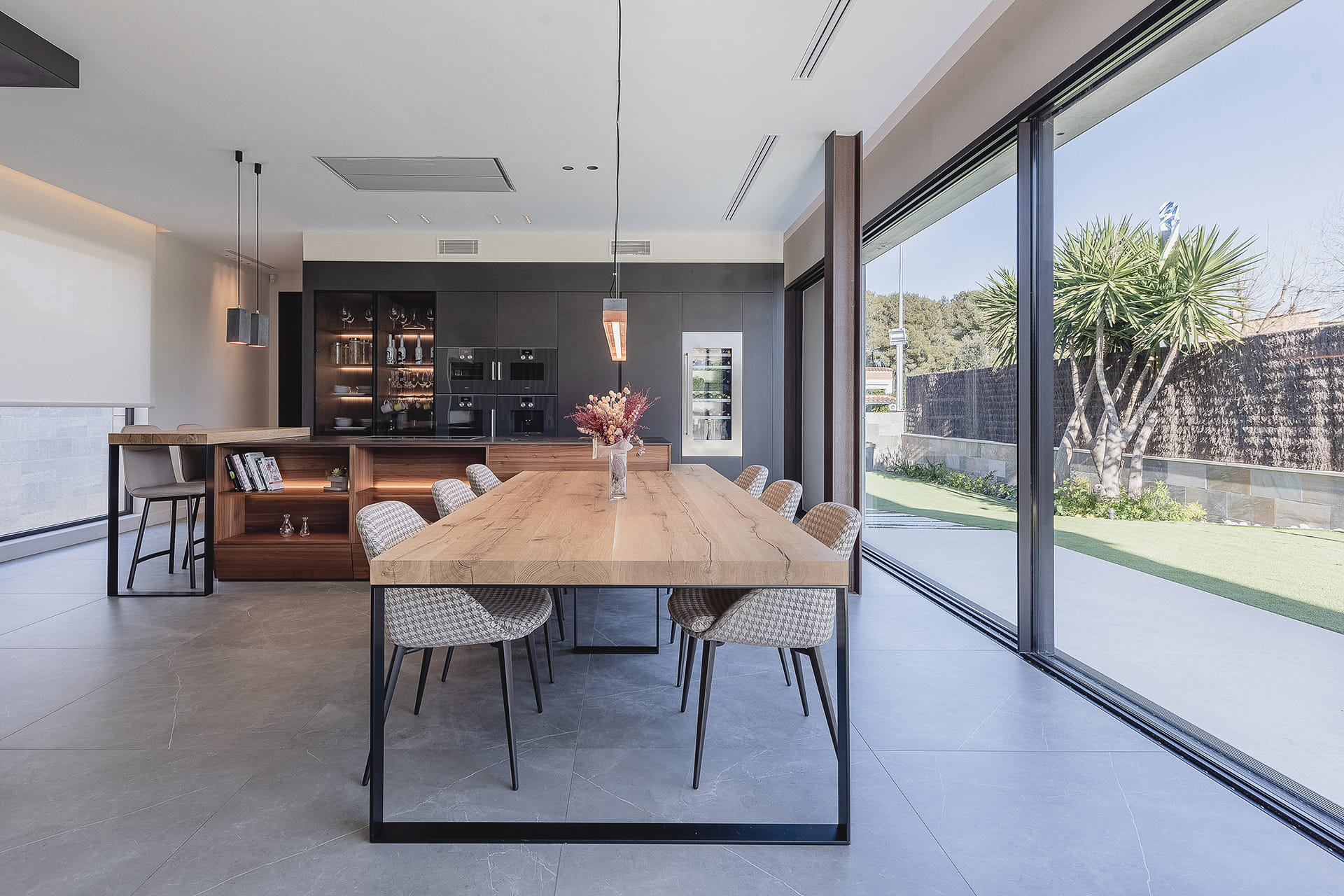
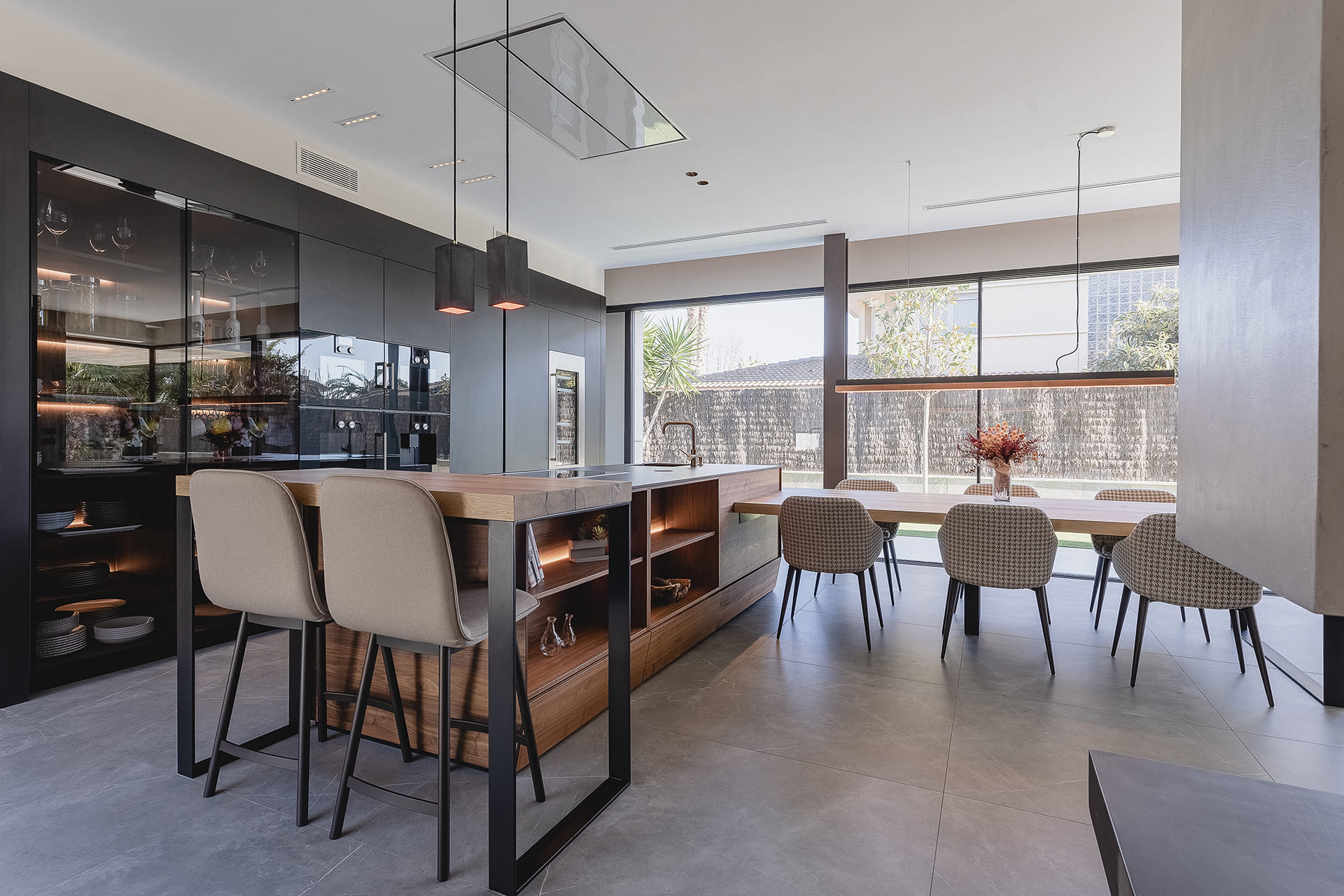
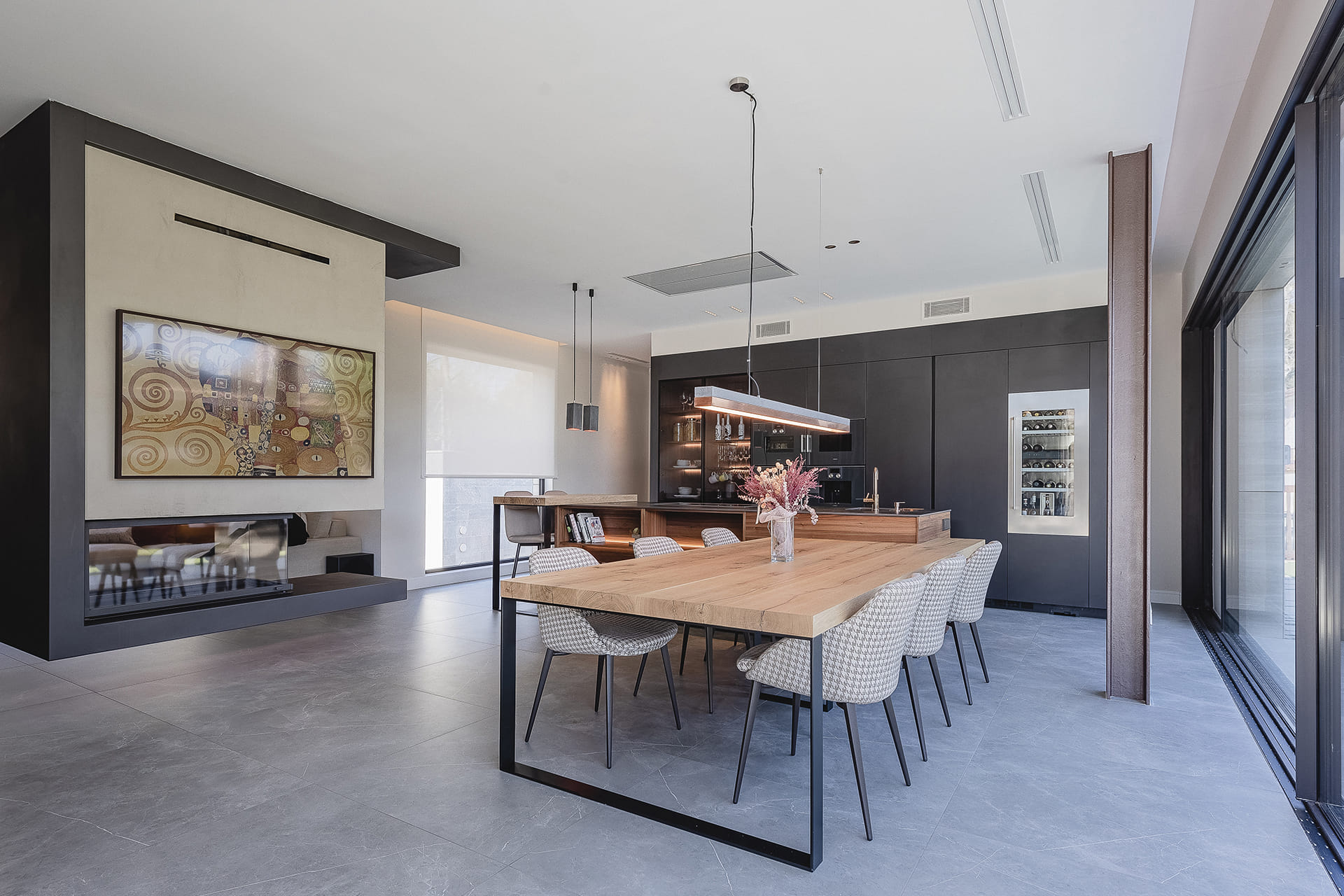
Parallel to the island is a set of units holding different kitchen appliances and storage solutions within a compact, organised area. The row starts with a Santos glass door unit featuring tempered smoked glass fronts, a Black Aluminium frame and Earth Walnut interiors. This is very useful for storing crockery and adds a lovely, decorative touch to the kitchen. The interior lighting system for shelves – aside from drawing attention to it – turns it into a source of indirect ambient lighting.
The glass door unit is followed by two tall oven units, two units holding the fridge and freezer, and another unit for the wine cabinet. A storage unit is found at the end of the row. This design has given rise to a comfortable, versatile and functional kitchen with plenty of storage space without being overwhelming.
Open to the landscape. Kitchen in wood and white finishes
Publication: Cocinas + Baños Casa Viva
Santos dealer: Clysa
Architecture: Marc Mogas
Construction: Vicaba
Interior design: Rogelio Martinazzo
Photography: Kris Moya Studio
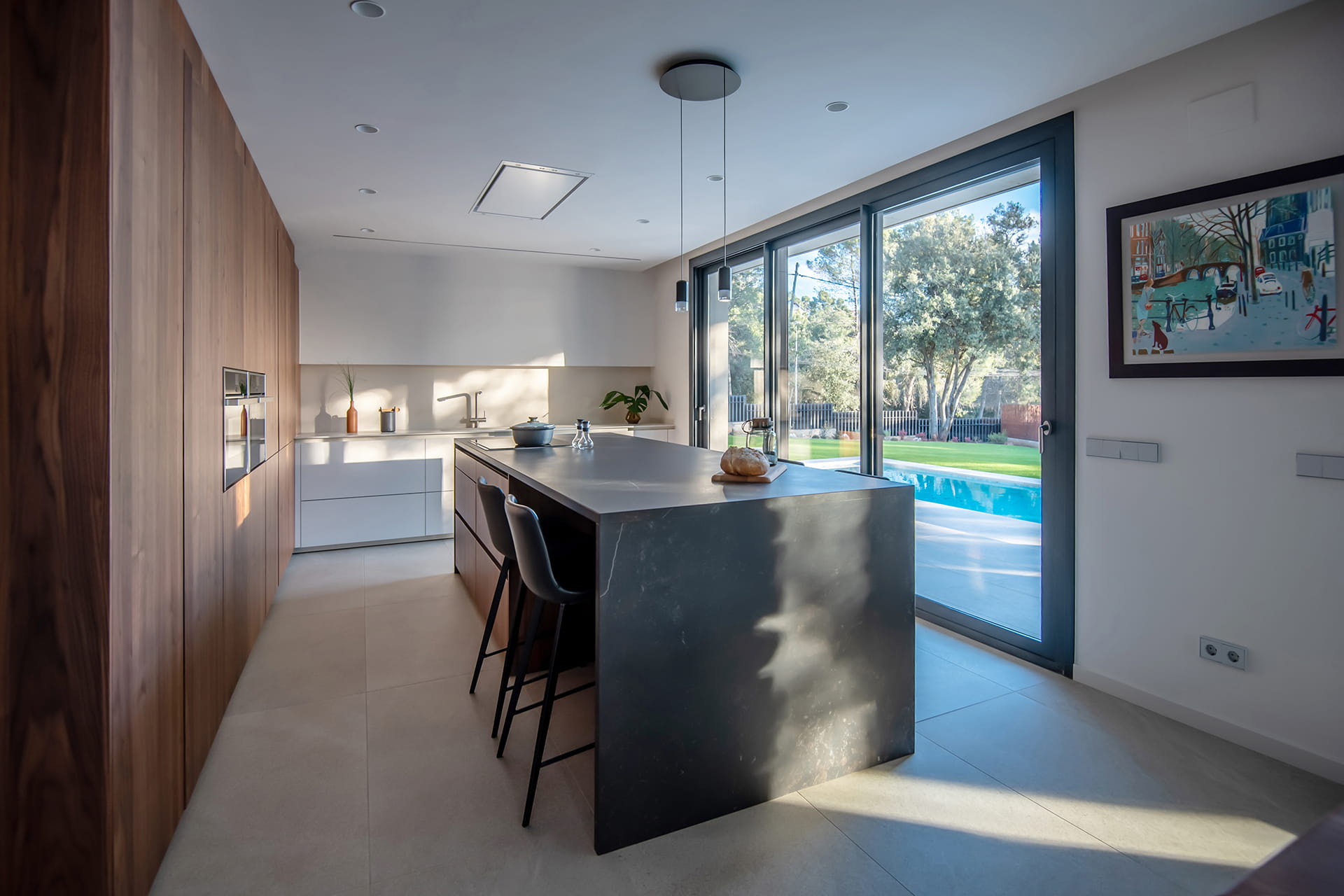
This detached new build home stands out for its modern design, with clean lines that help to minimise visual barriers and large glass windows that turn partition walls into gateways to the outside, aside from favouring the entrance of natural light. The precise and restrained interior design combines the cool serenity of white with the elegance of black, the distinctiveness of stone and the warmth of wood. The result is a cosy and comfy atmosphere, where calm and tranquillity reign, inviting everyone to enjoy each moment with all five senses.

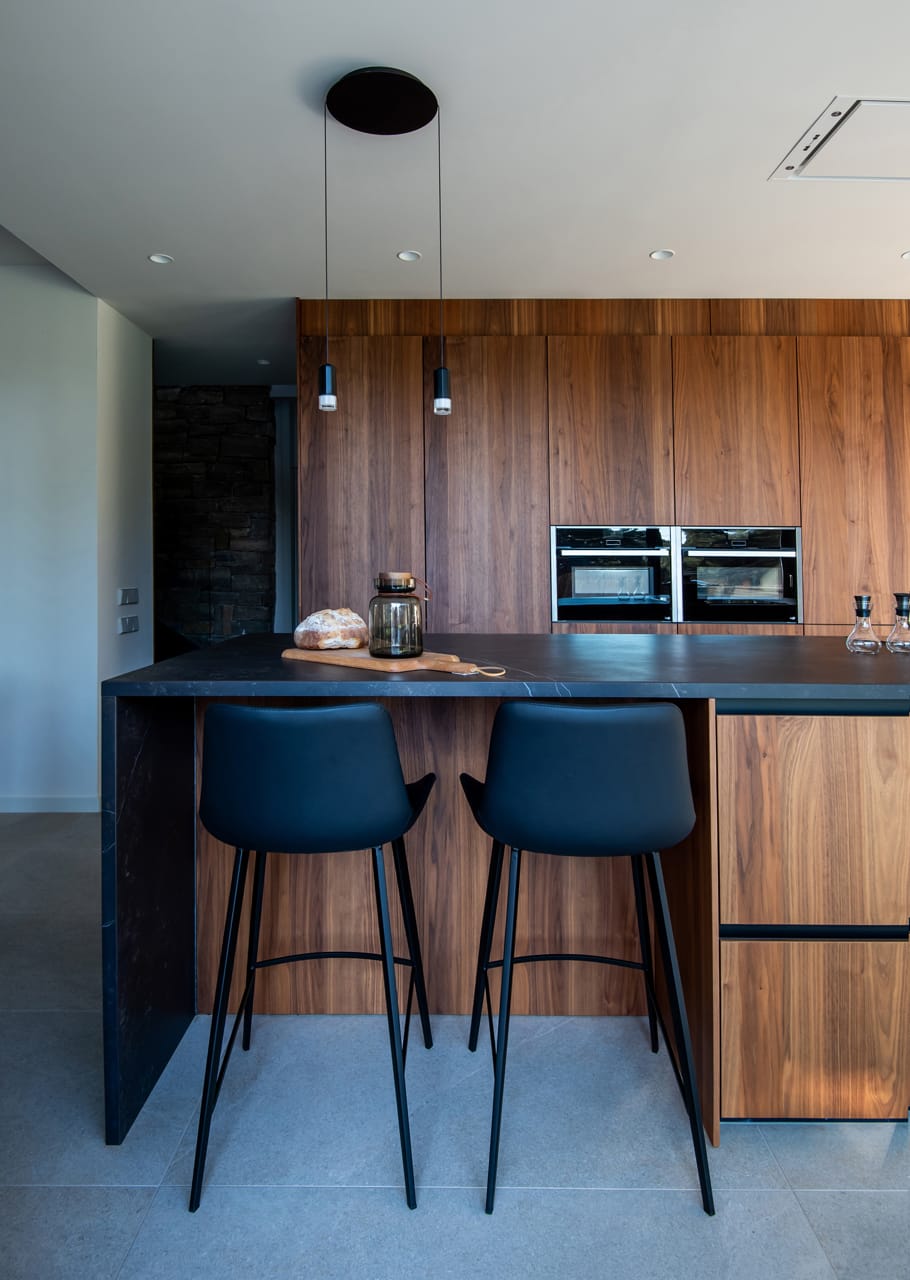
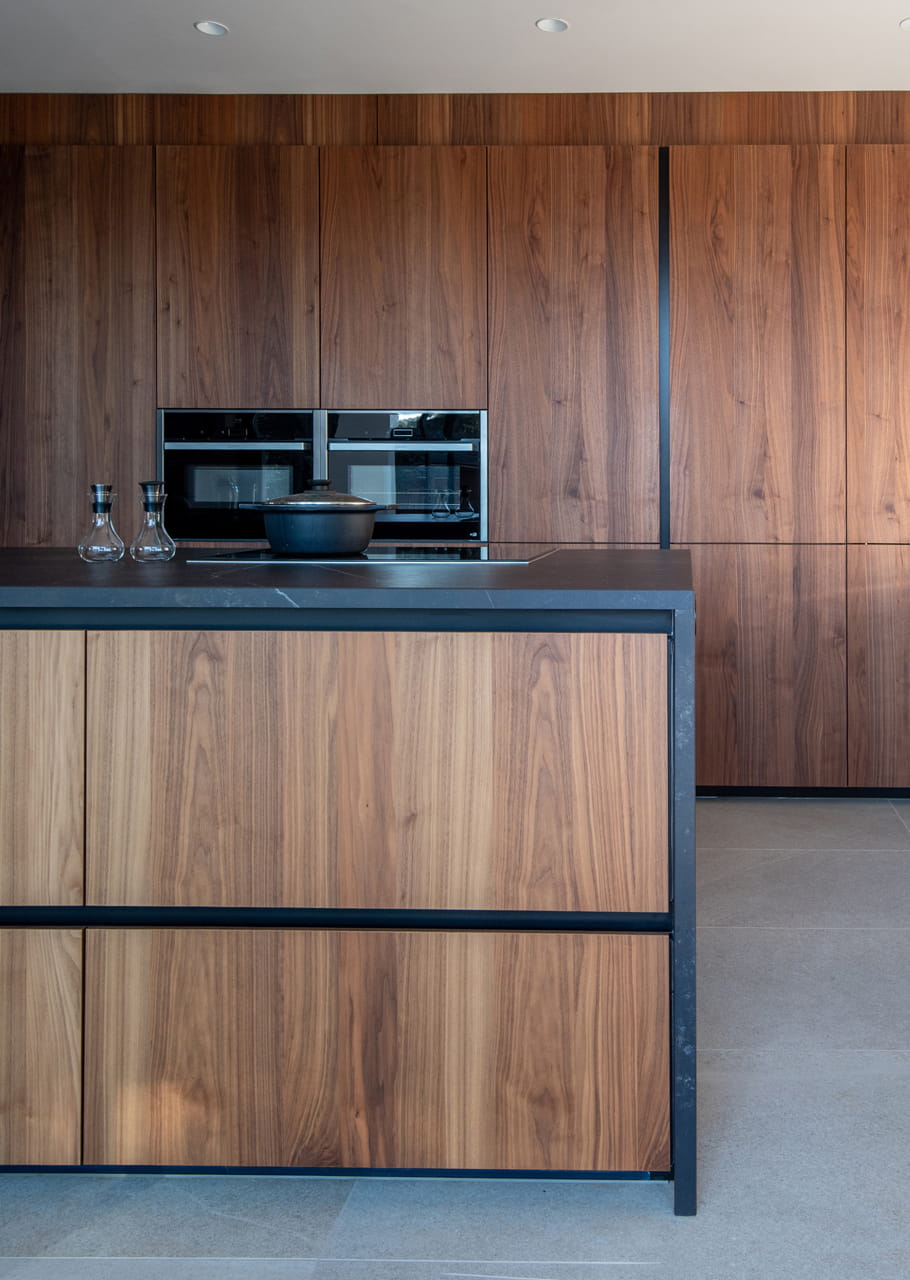
A Santos design combining American Walnut veneered wood and Silk Pearl White fronts was chosen for the kitchen. The room is laid out around a magnificent central island, which holds the preparation and cooking areas, plus numerous storage options on both sides: two drawer units on the inner side and two drawer units on the outer side.
The combination of the veneered wood and worktop, inspired by black marble with light-coloured veins, creates a block that looks natural, elegant and sophisticated. The worktop continues along the island’s sides, with an overhang on one end, which serves as a counter for breakfast or snacks.
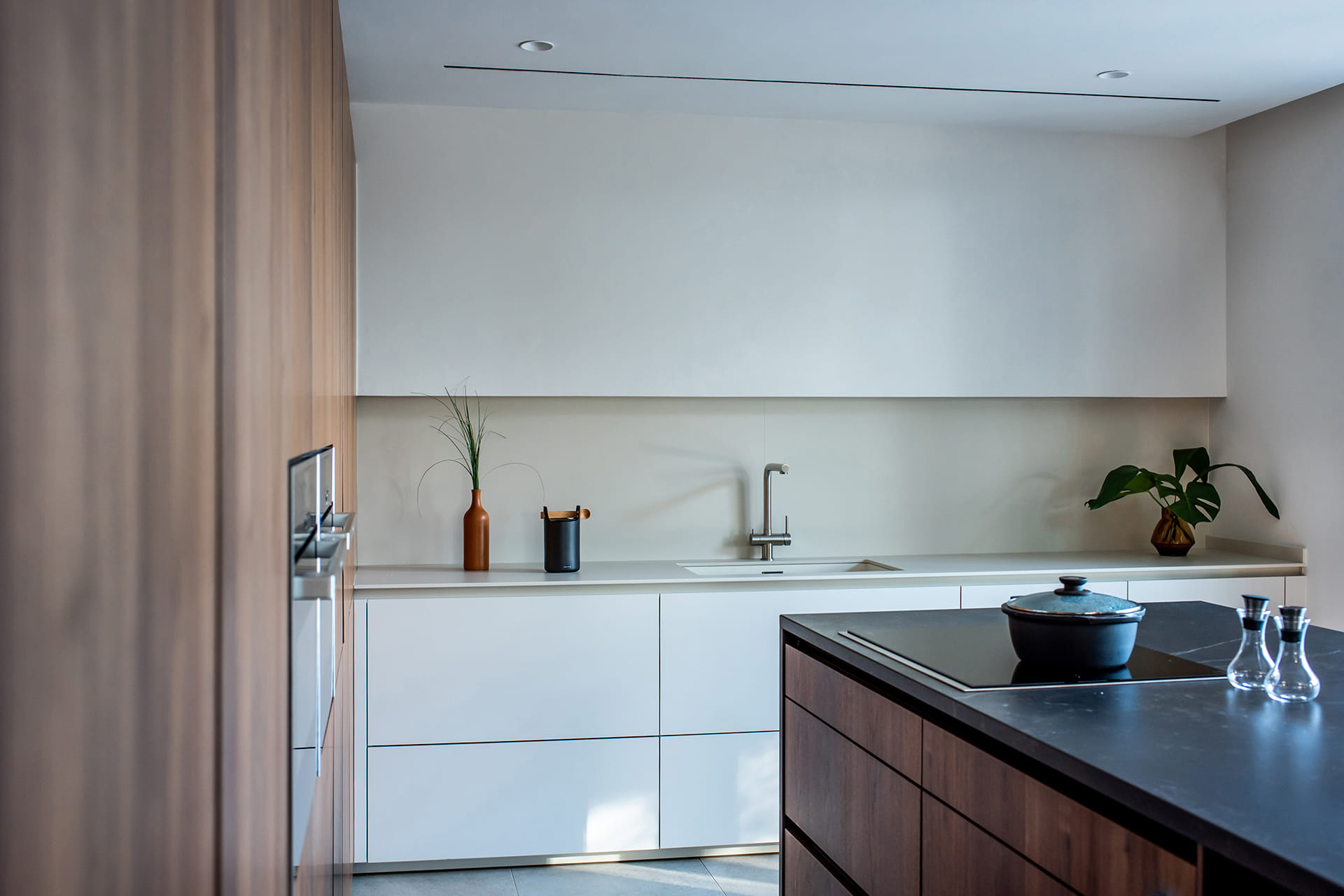

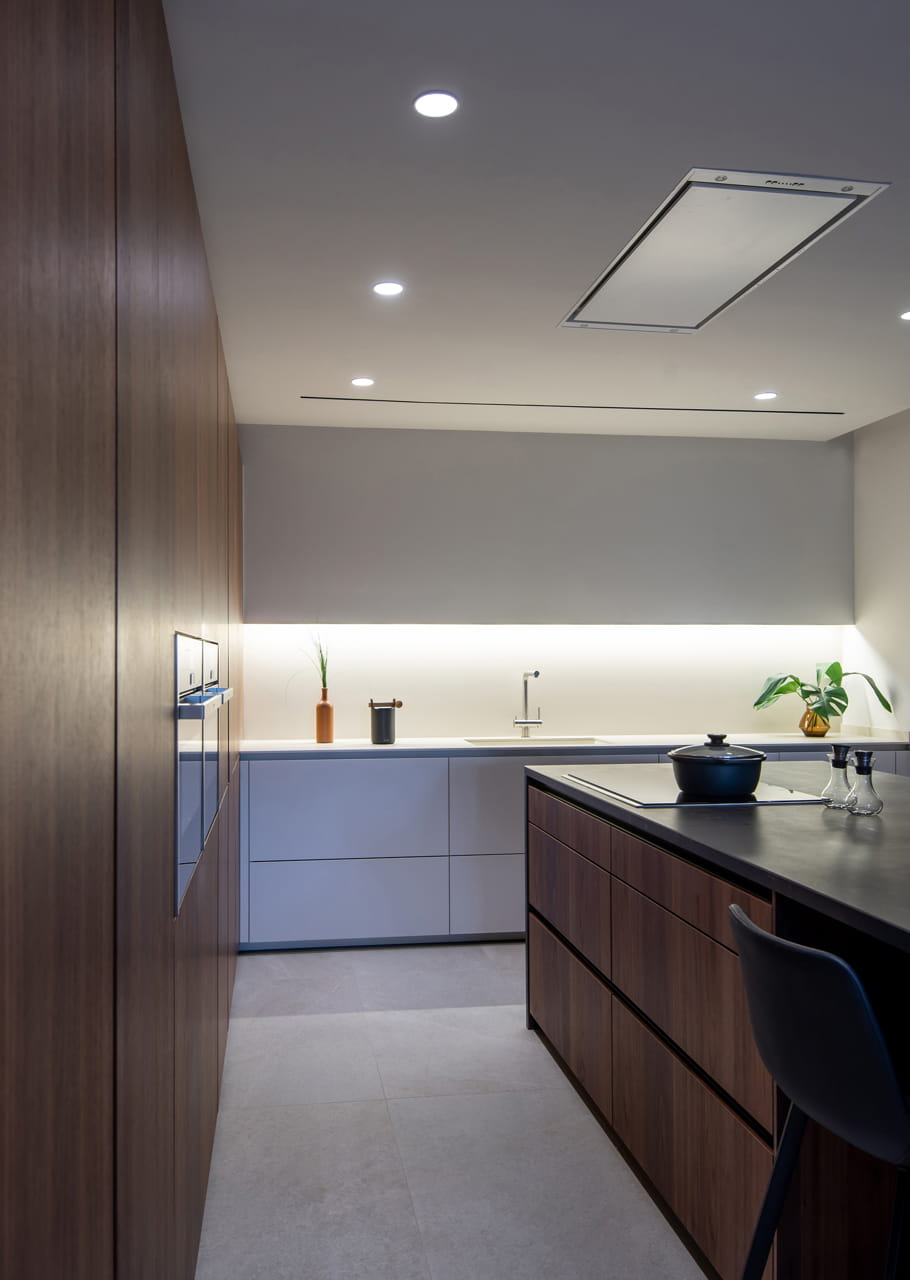
The rest of the furniture is laid out in an L shape along two partition walls. Perpendicular to the island is the washing up area, with two drawer units, a sink unit with recycling bins and an integrated dishwasher. The light colour of the worktop blends with the white finish of the units, making this area look wonderfully bright.


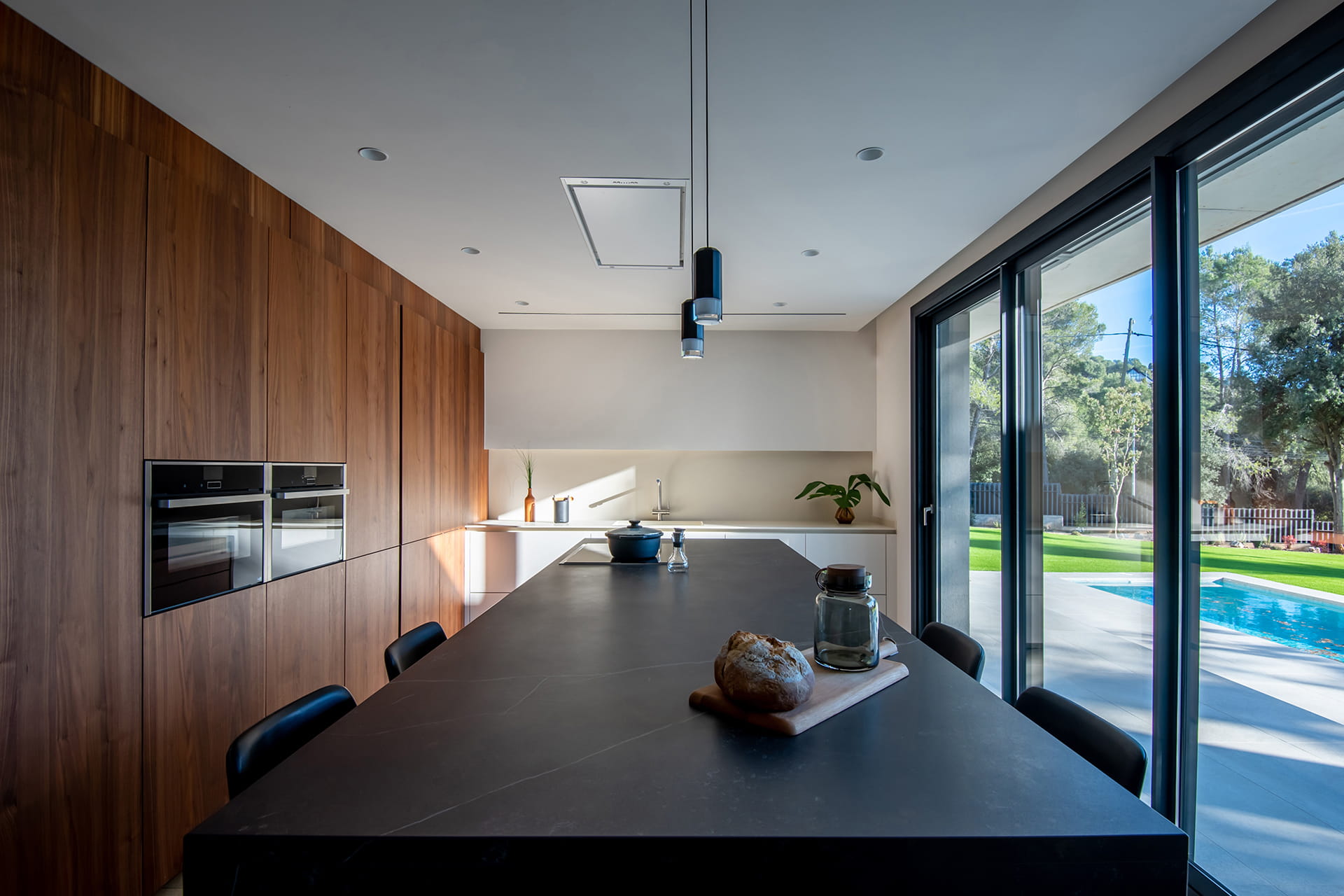
To round off the furnishings, parallel to the island, there’s a row of tall units with two ovens, a fridge freezer, a utility unit, several storage units and a retractable unit to store tableware and food. The retractable unit’s fronts can be temporarily hidden away along its sides, making it easy to see what’s inside and providing easy access. Inside, the cabinet has an additional work area with worktop, lighting profile and plug – perfect for using small kitchen appliances without having to move them.
