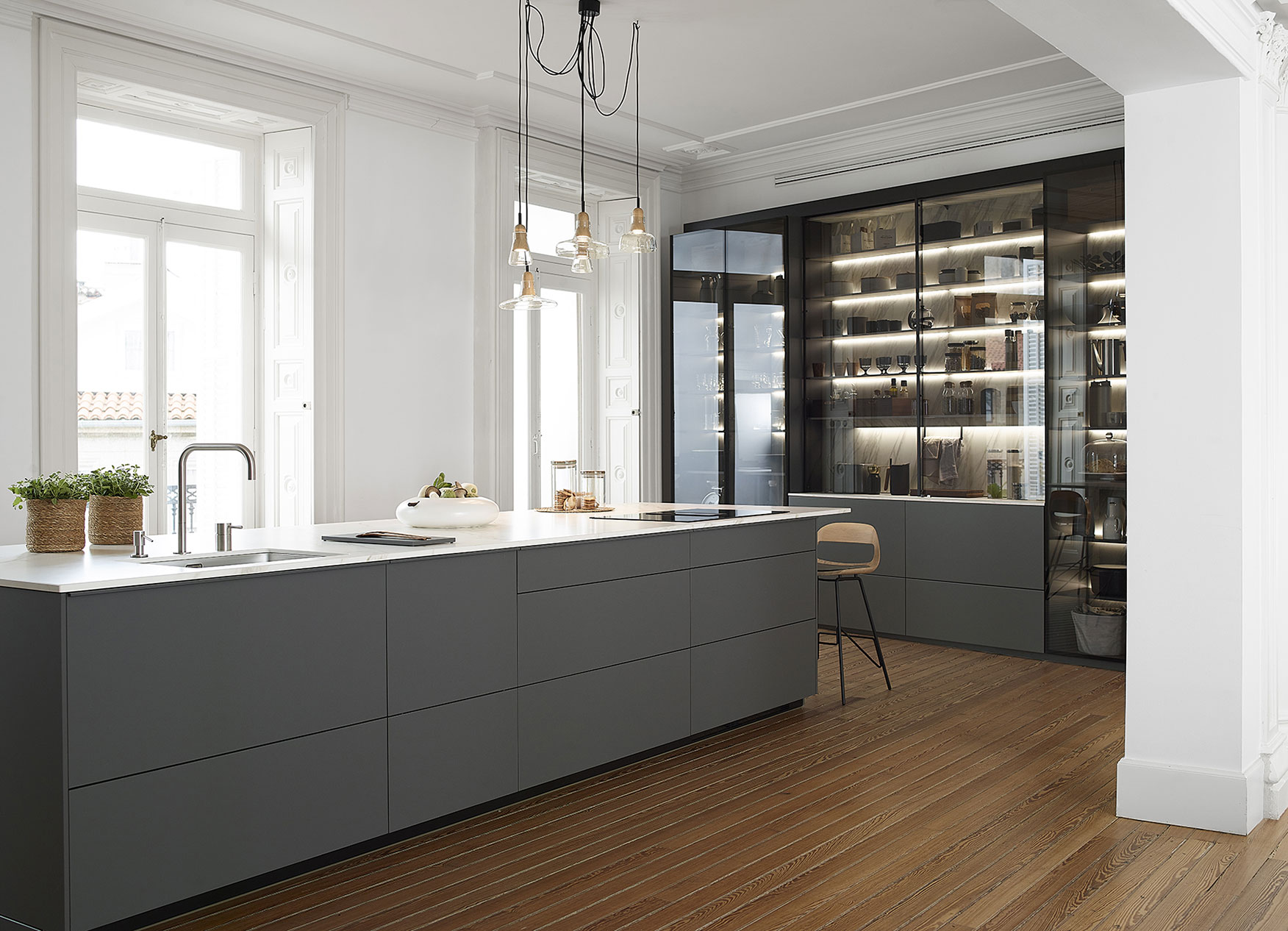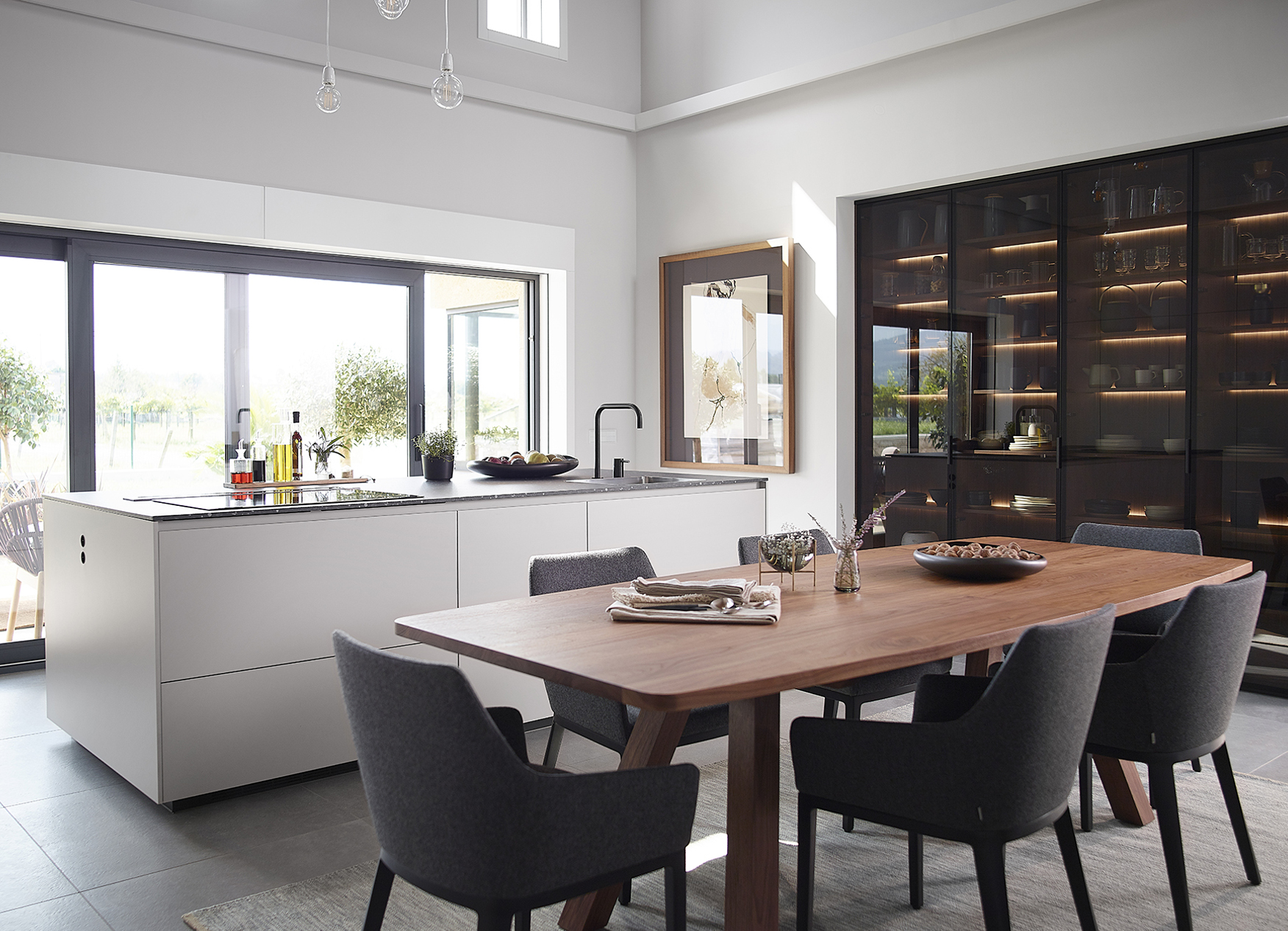The barriers between rooms are blurred to create larger, more open and multipurpose spaces, in which a balanced interior design carefully brings together functionality and a personal touch. The colour scheme – based on shades of grey, ecru and wood – is complemented by multiple sources of indirect lighting, creating different settings that transform depending on the light. There are patterns that emphasise the links between rooms and contrasts that give them their own dimension and character.
Open, interconnected and multipurpose spaces
FINE Silk Matt Anthracite Grey
Grey kitchen that opens out to the daytime living area with island and glass door unit
In the kitchen, the central island with white worktop holds the preparation, cooking and washing-up areas, as well as the counter, in addition to drawer units on both sides. It is set off by a large glass door unit and a row of tall units, located perpendicular to its sides. This layout fosters the freedom of movement of its users, who can share the same space or tasks without getting in each other’s way.
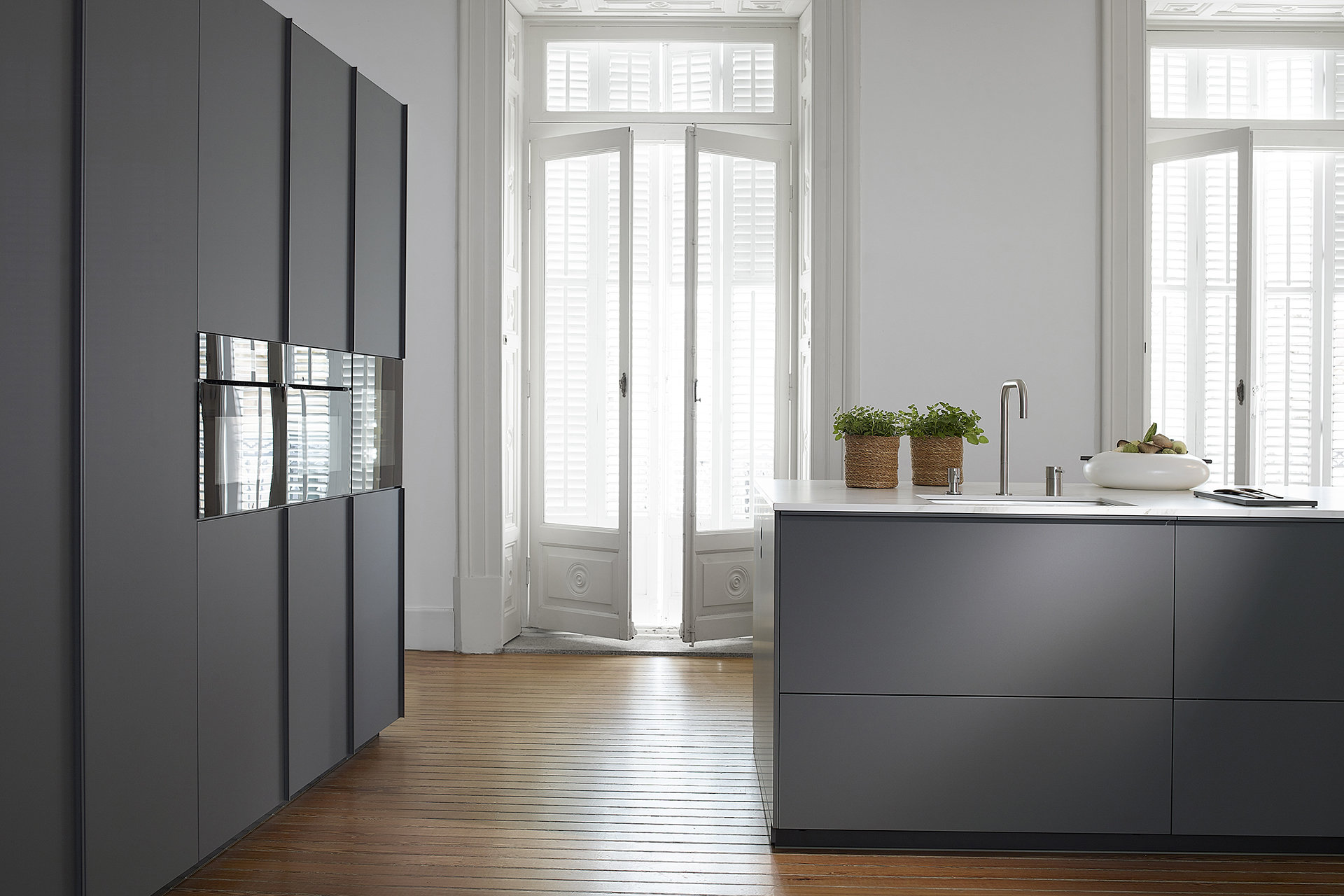
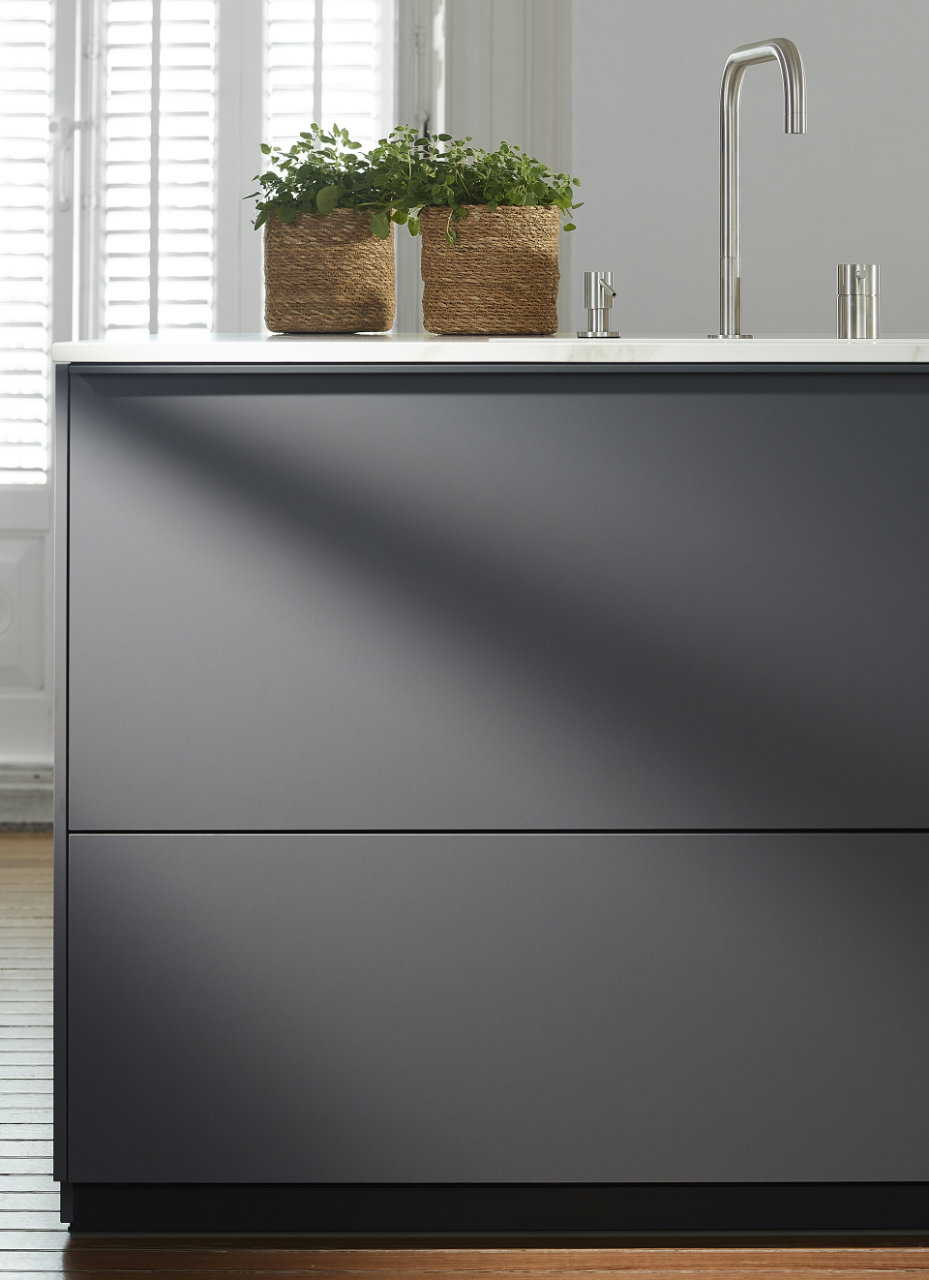
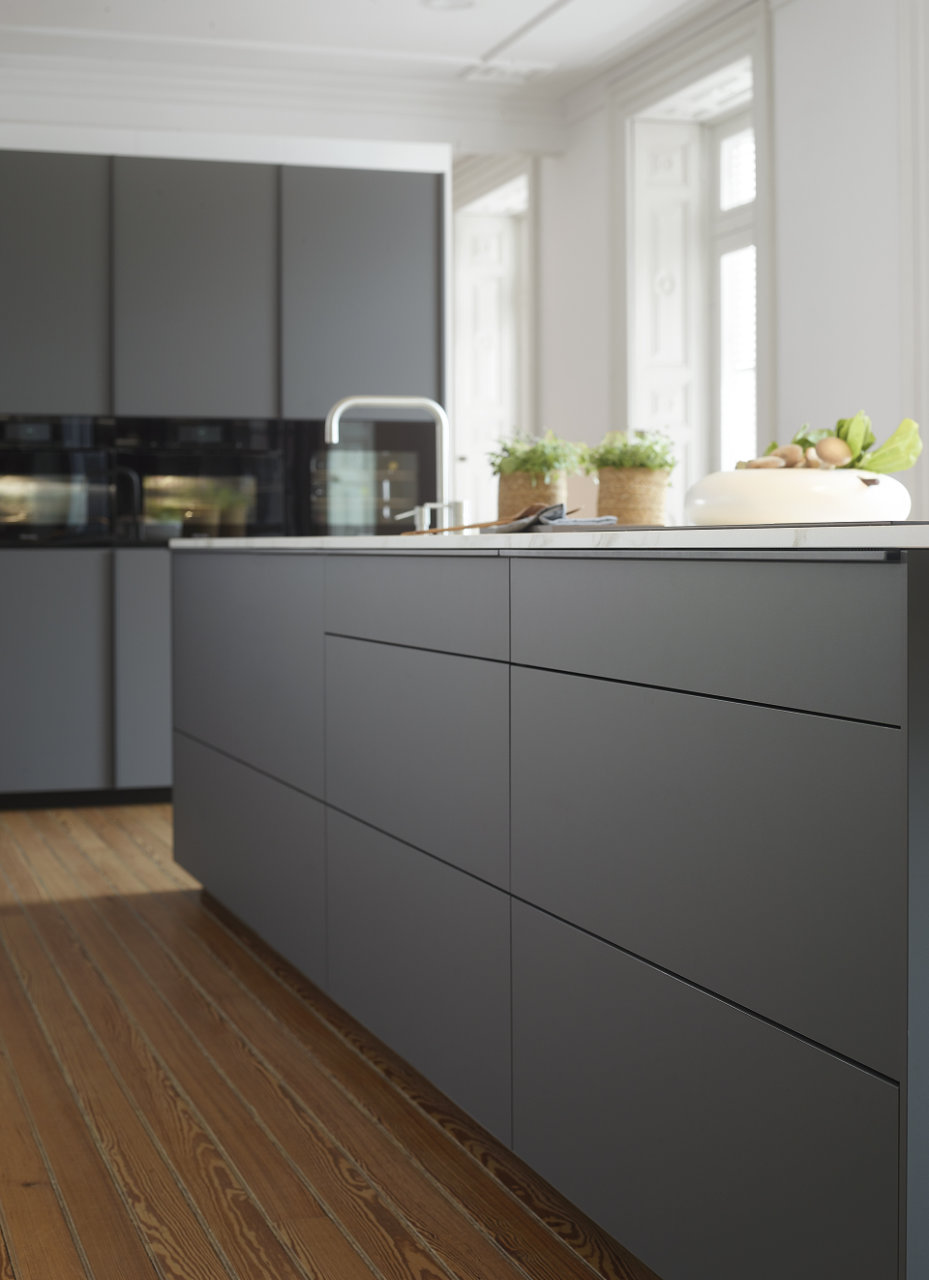
Additional work area in the kitchen
The combination of glass door units and drawer units with worktop comprises an additional work area in the kitchen fitted with a LED profile with lighting, switches, plugs and slit for accessories. The interiors, clad in the same material with a white marble finish, give everything a consistent look.
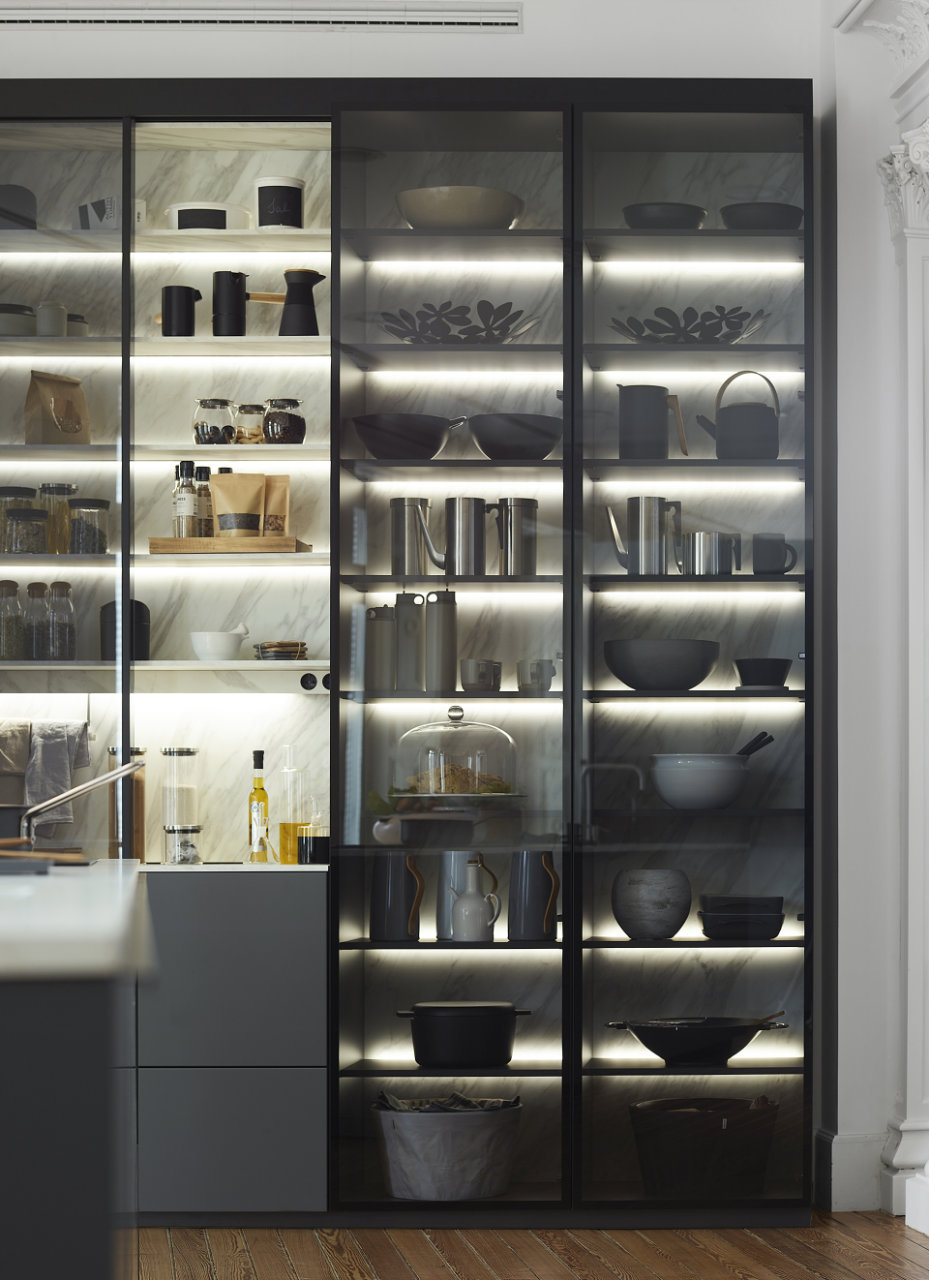
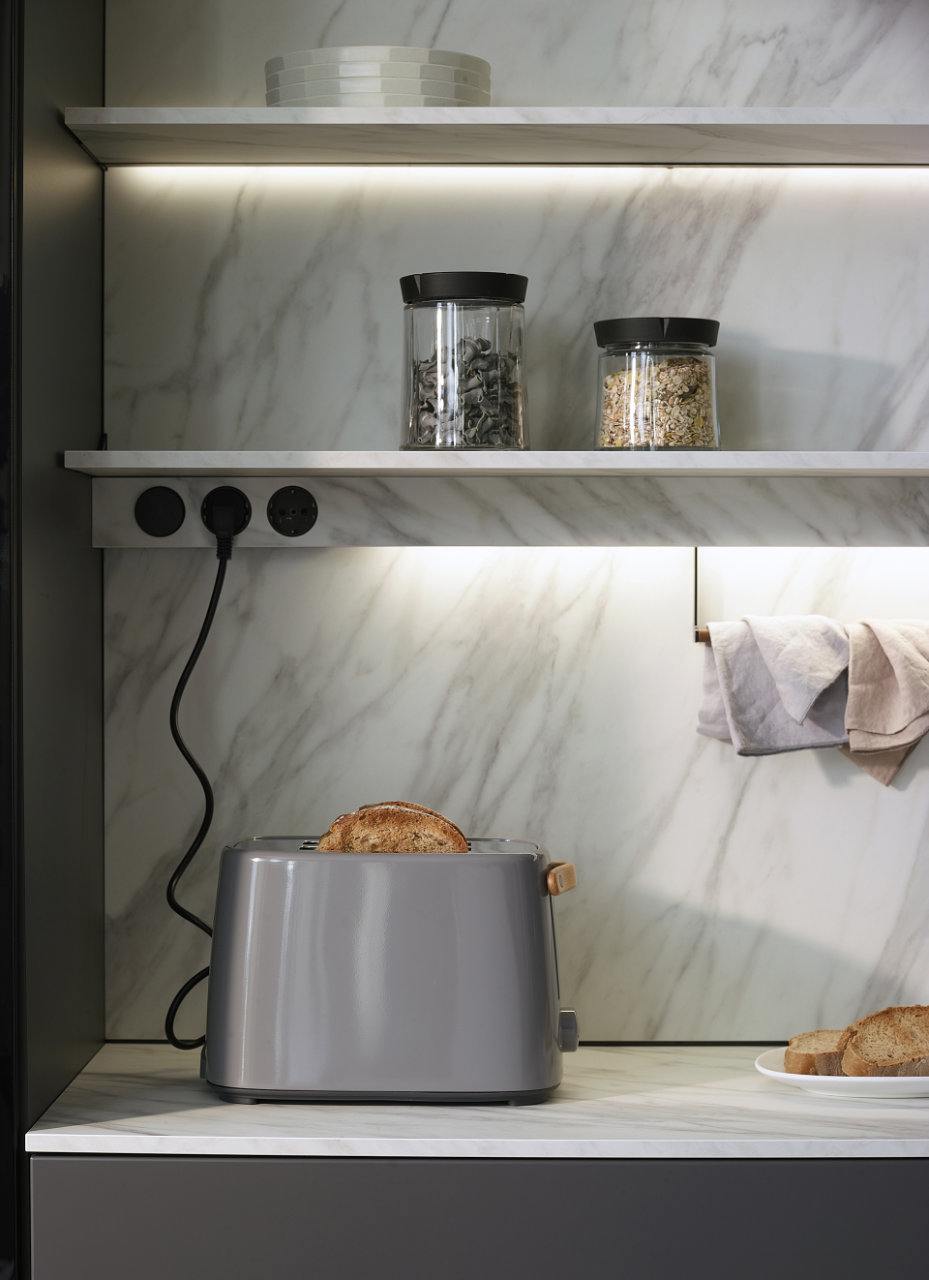
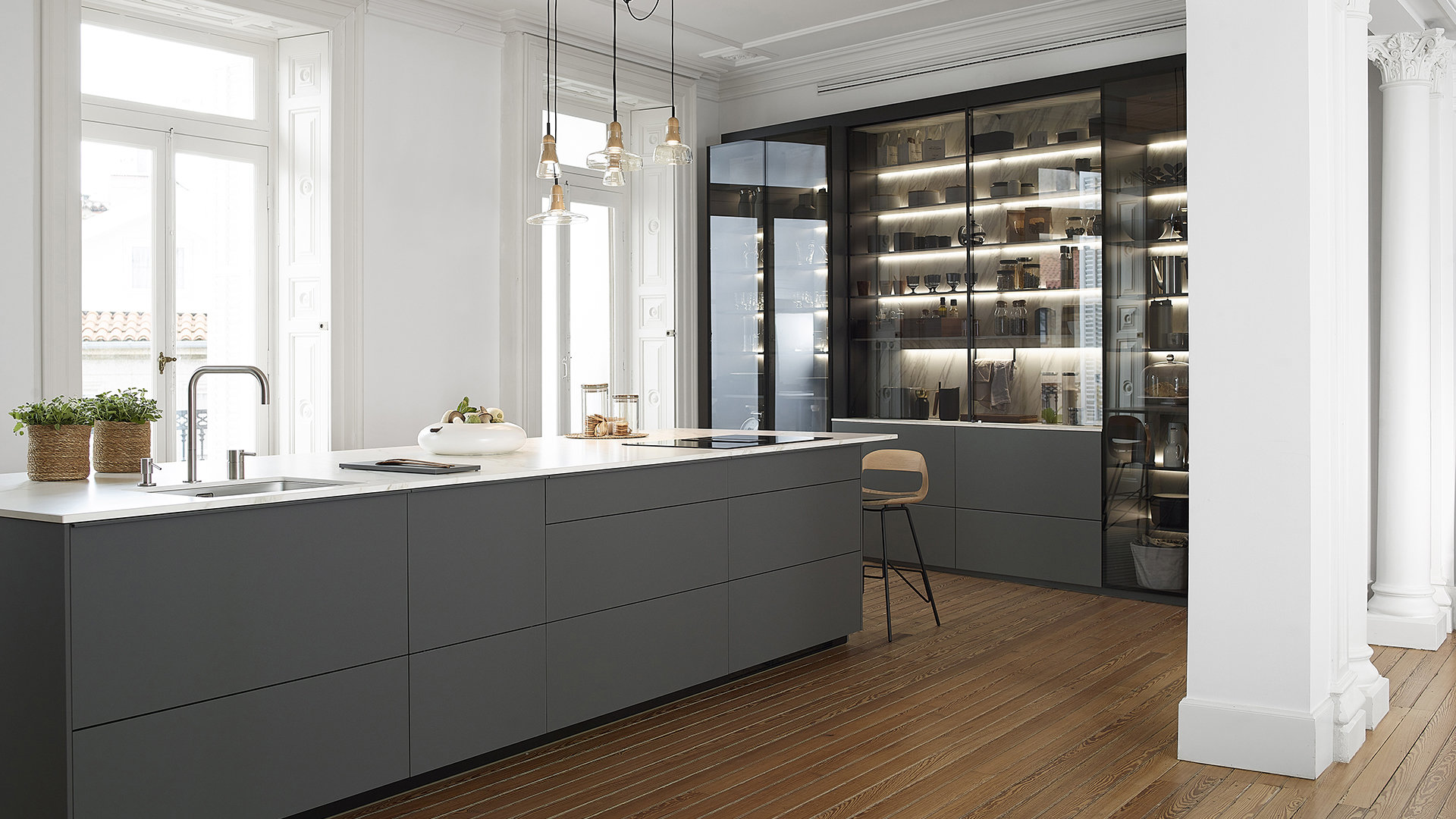
Kitchen with many options for storage
The area of tall units in the kitchen features a system with shelves at the top and interior drawers at the bottom, providing multiple options to store utensils and provisions in an organized way. The linear handles – discreet and practical – seamlessly blend into the furniture, creating a delicate contrast that enhances its pure lines.
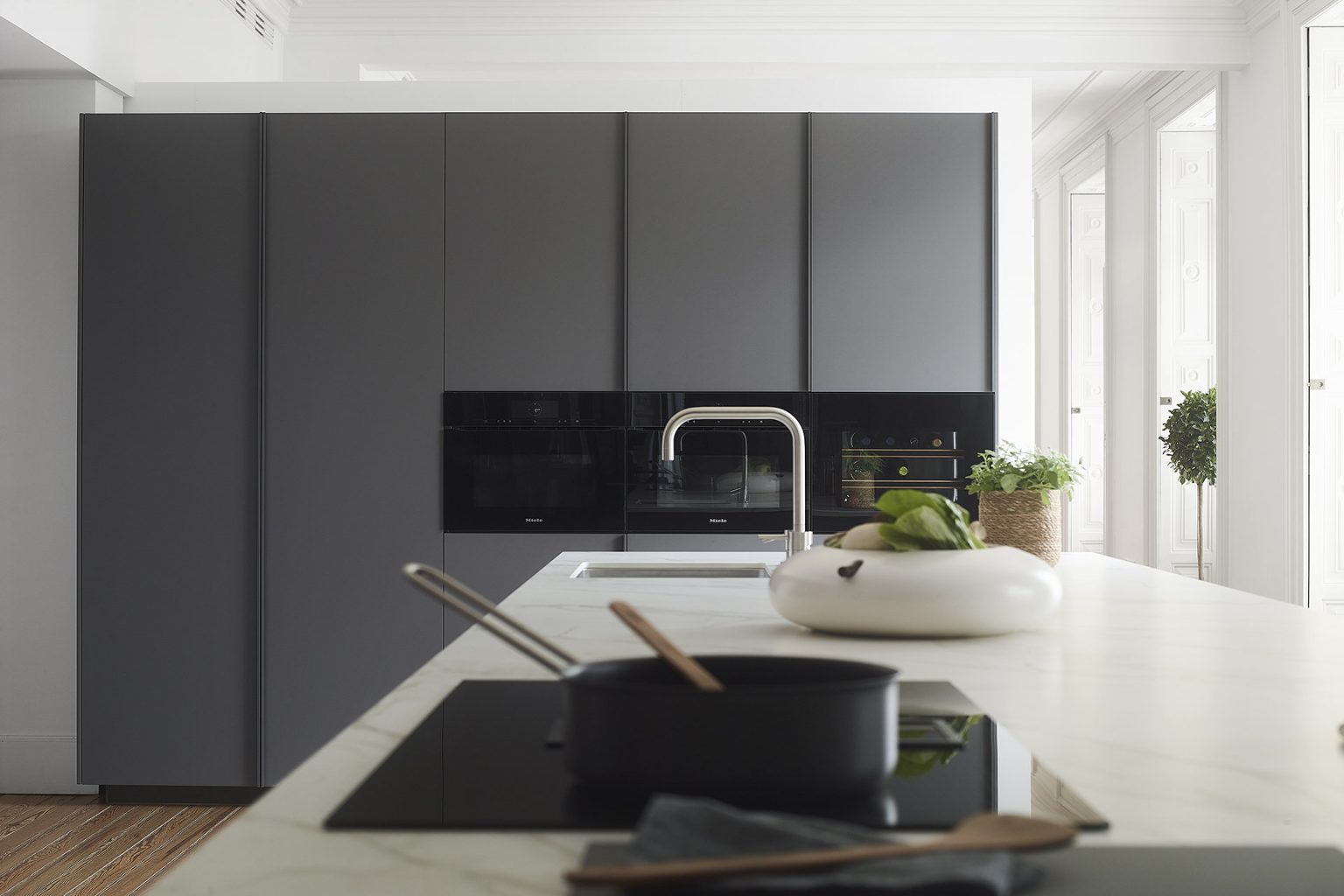
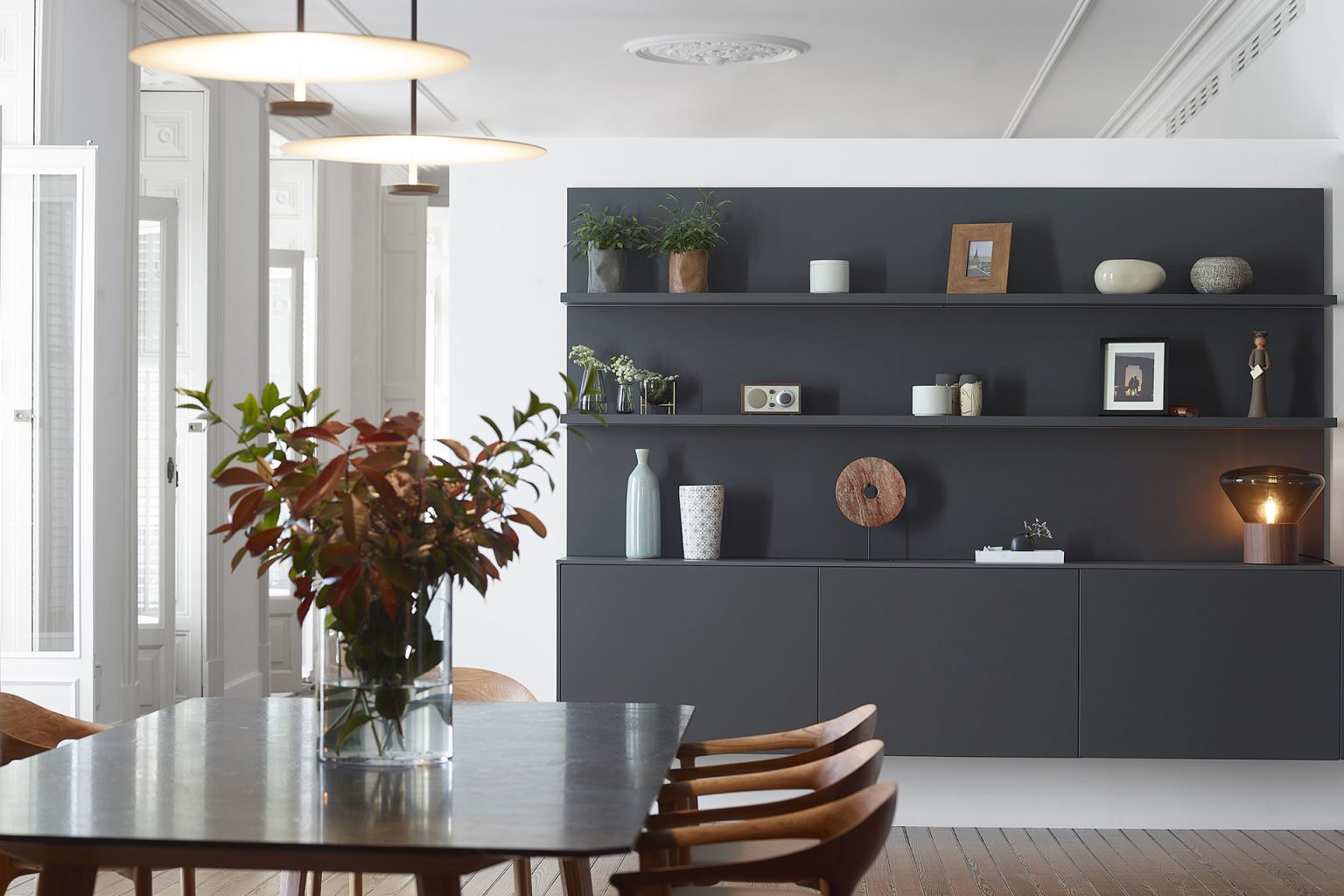
Dining area with sideboard
The dining area adjacent to the kitchen comes with a sideboard that features shelves on a wall panel with under shelf lighting and drawer units. As a final touch, it has a LED profile at the top that projects indirect lighting towards the ceiling. The Anthracite Grey Silk Matt finish of all the items, including the kitchen island and tall units, reinforces the connection between the two spaces.
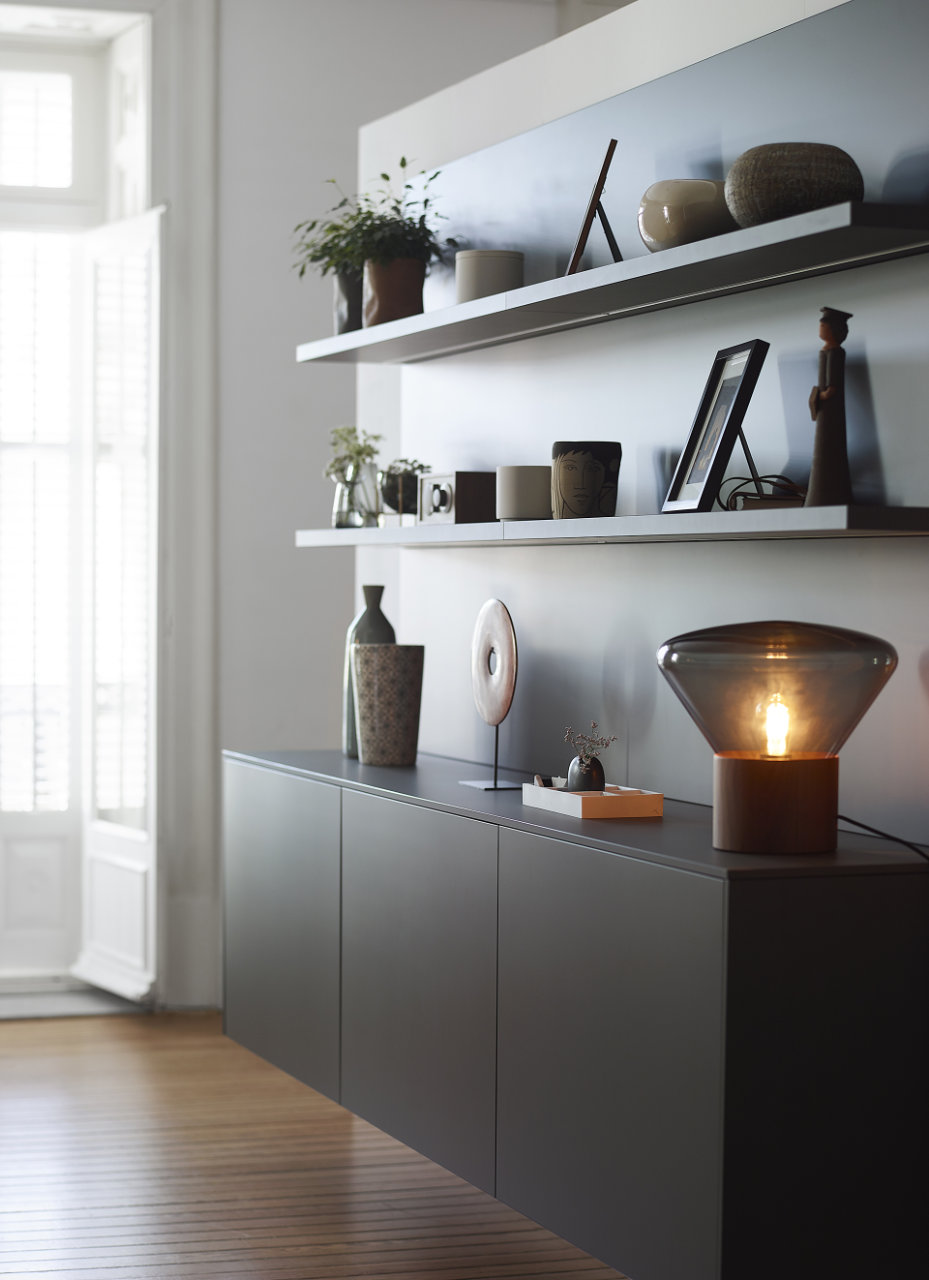
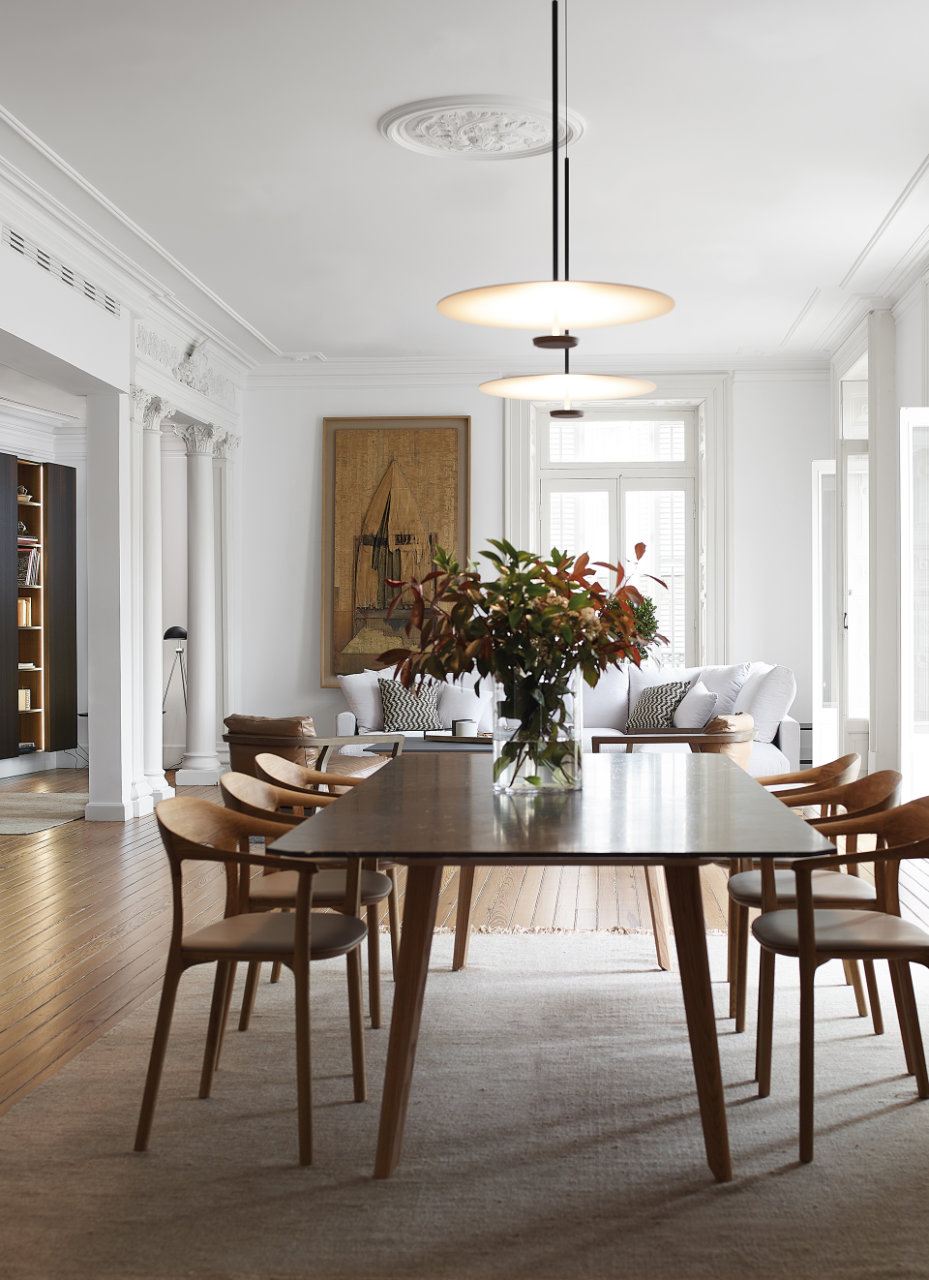
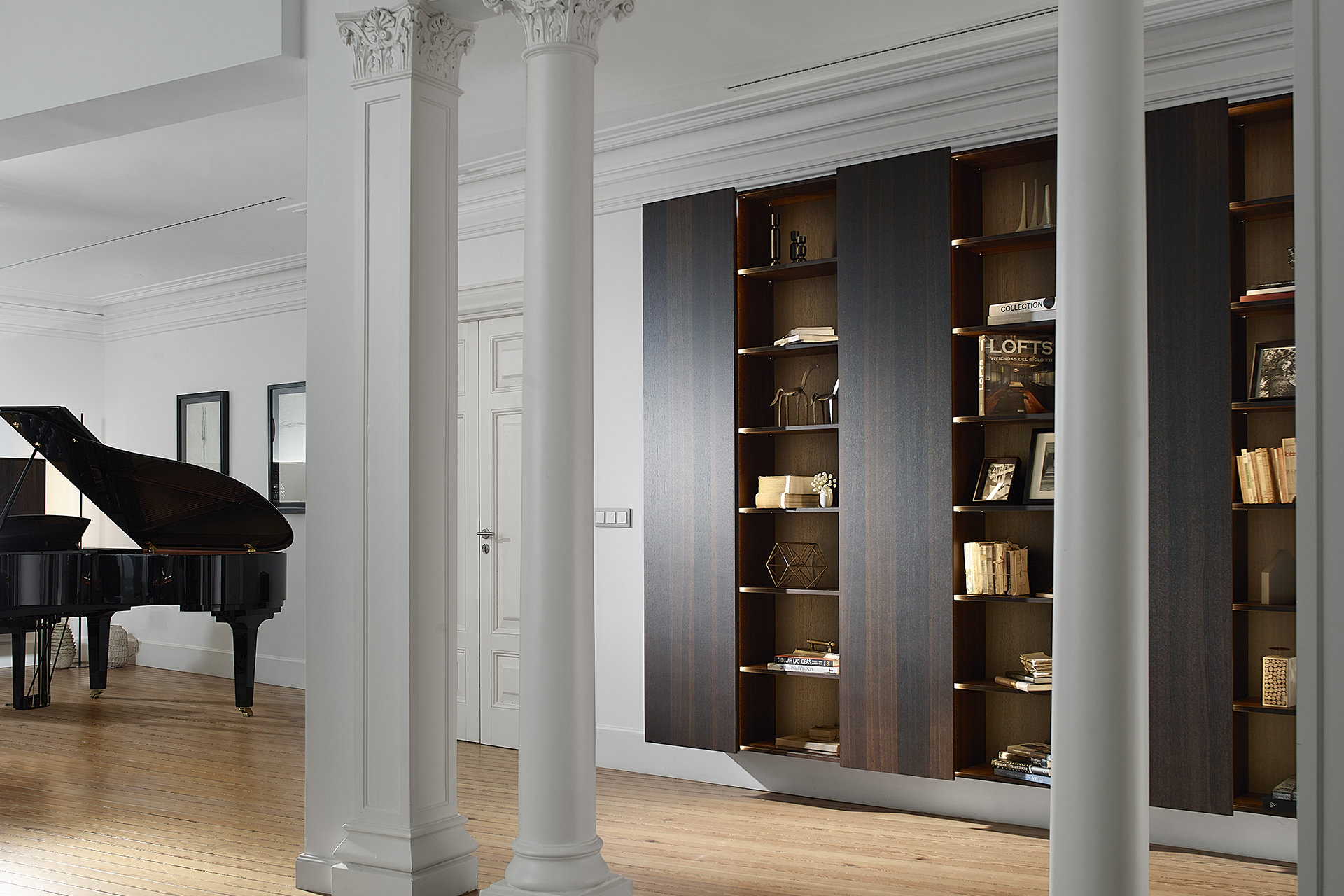
Functionality and uniformity for the daytime living area
In the library, the wall-mounted modular shelving combines tall units and panels with shelves, making it possible to store items out of sight or in plain sight. In turn, the piano shares space with an elegant wall-mounted modular unit comprised of glass door units and tall units with interior lighting.
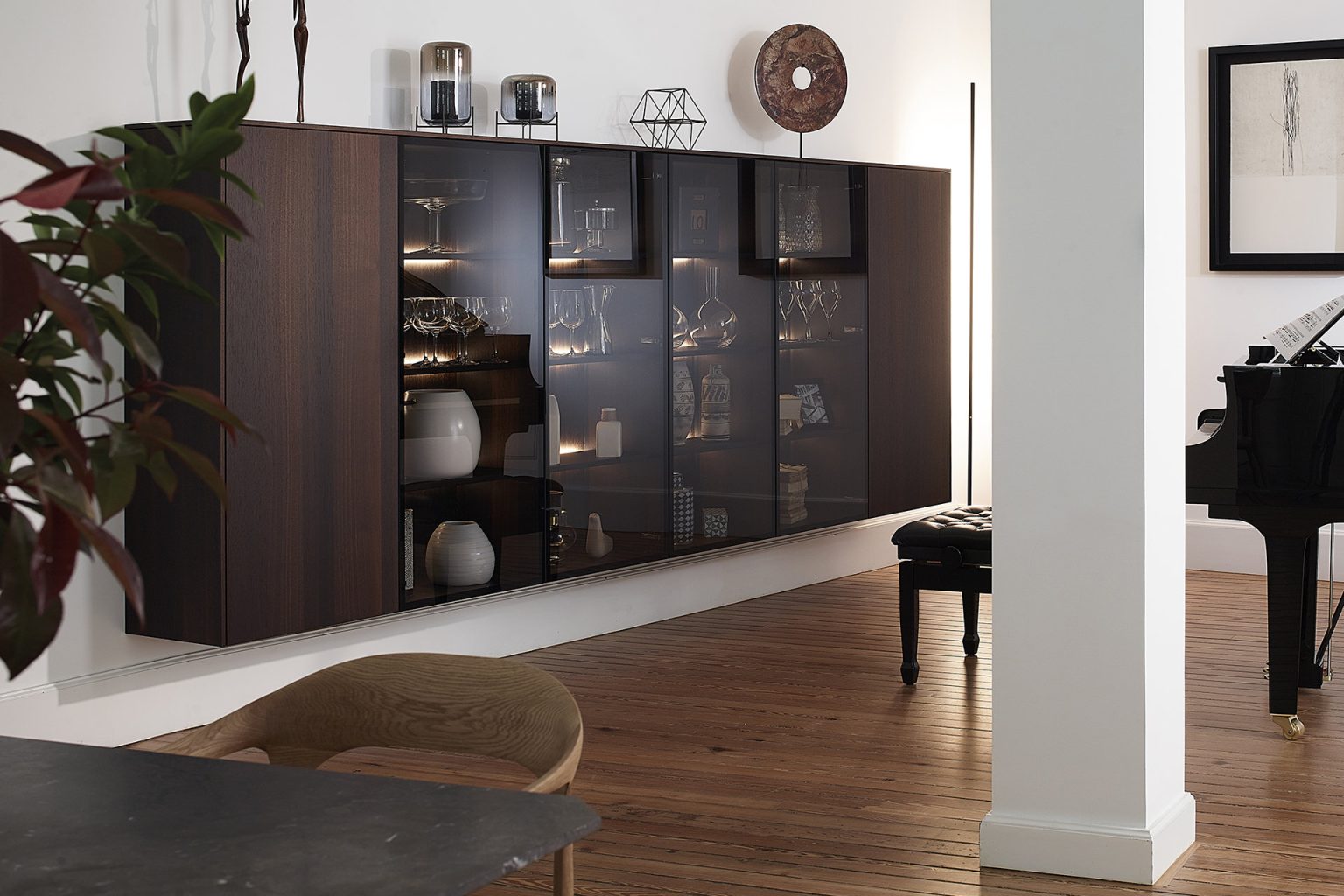
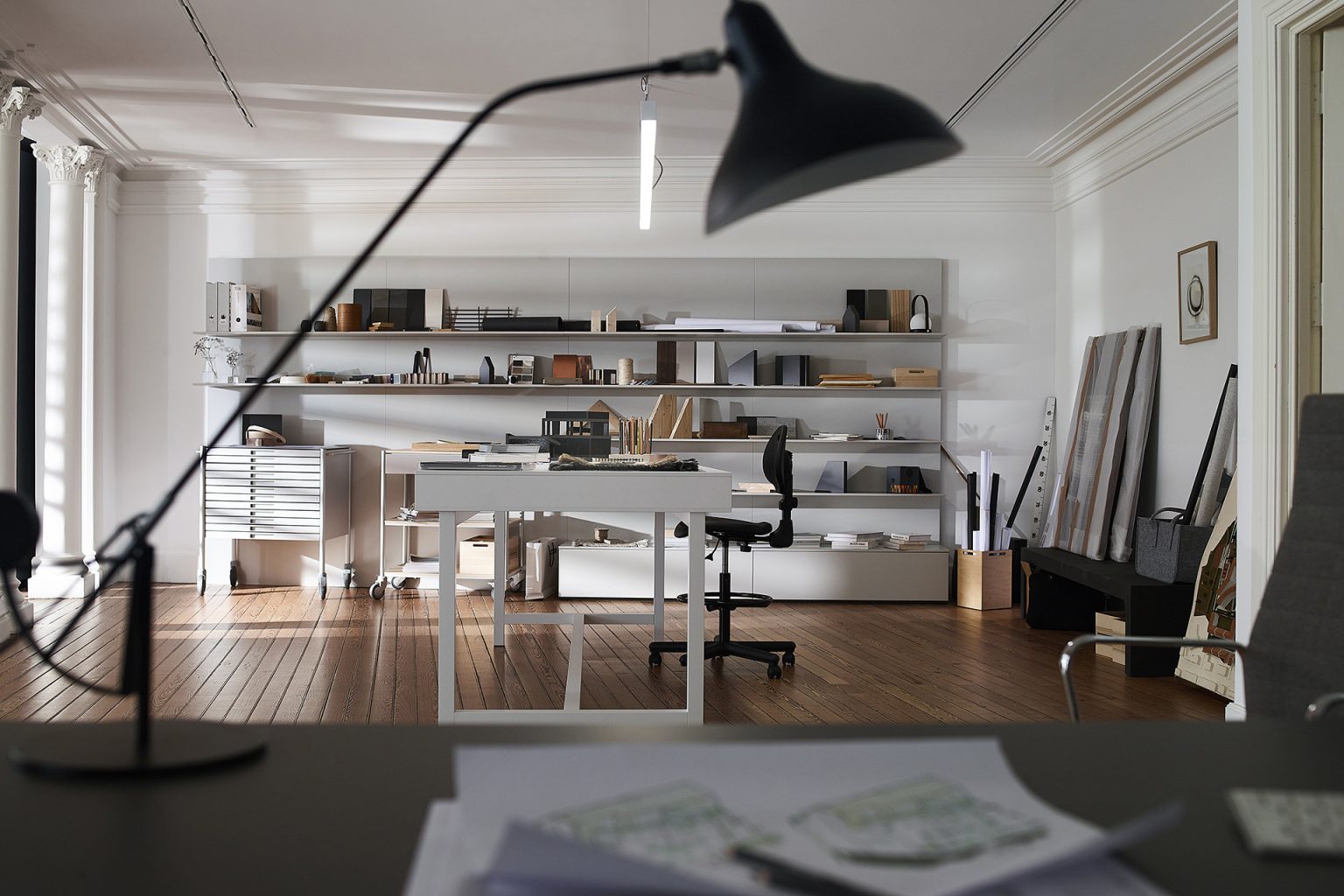
Studio with workshop
The daytime living area includes an open-plan study with a workshop. A display-based organizational system was chosen as the furnishings, using a modular system based on wall panels, shelves and drawer units at floor level.
Find more ideas to inspire you
You can also download and consult the catalog of the latest collection of Santos kitchens:
Do you want to know all the finishes and possibilities of Santos kitchens?
Visit our showroom and we will show you the many configuration and customization options for Santos kitchens. In addition, you will be able to check first-hand the quality of the finishes.
