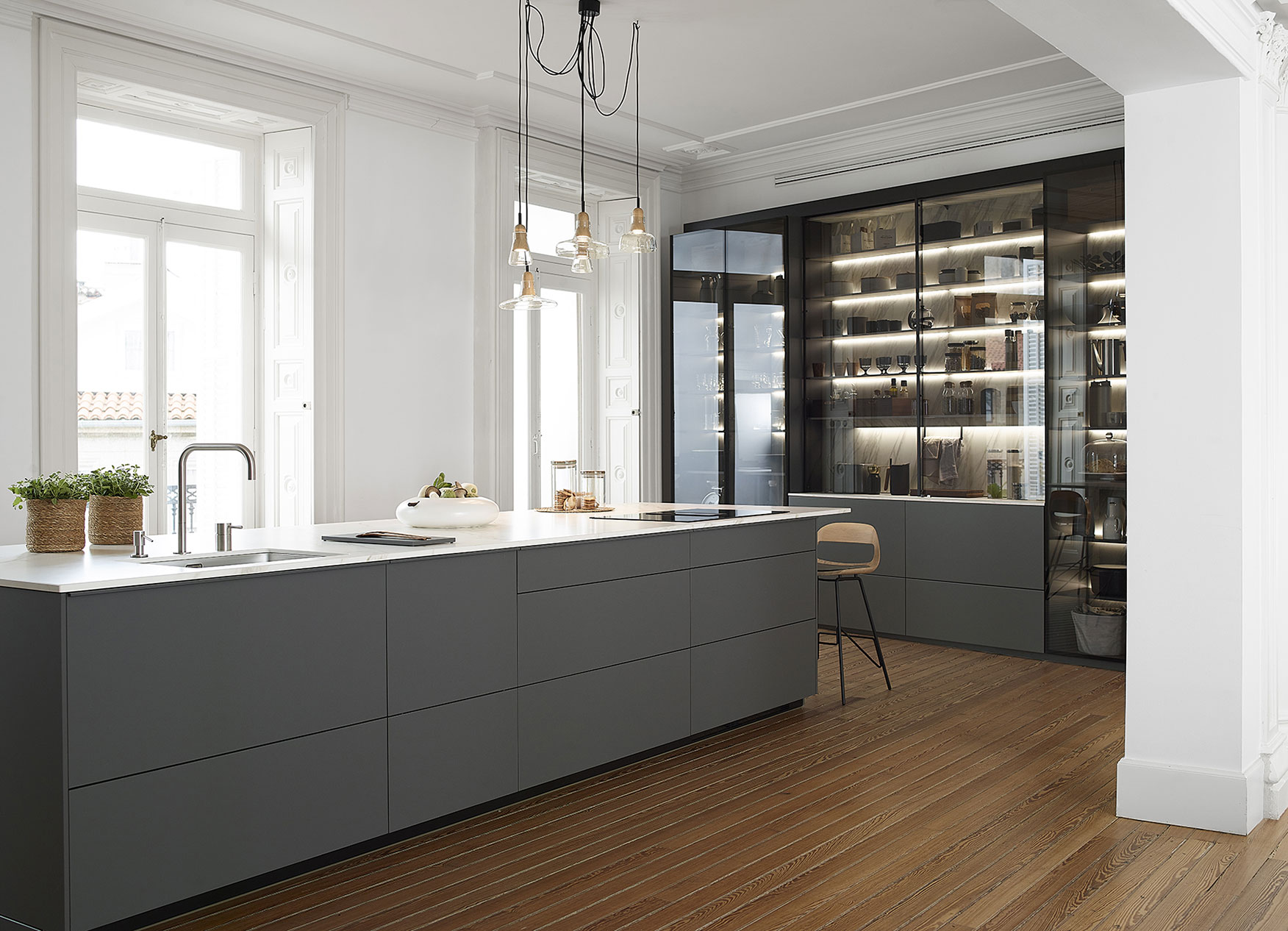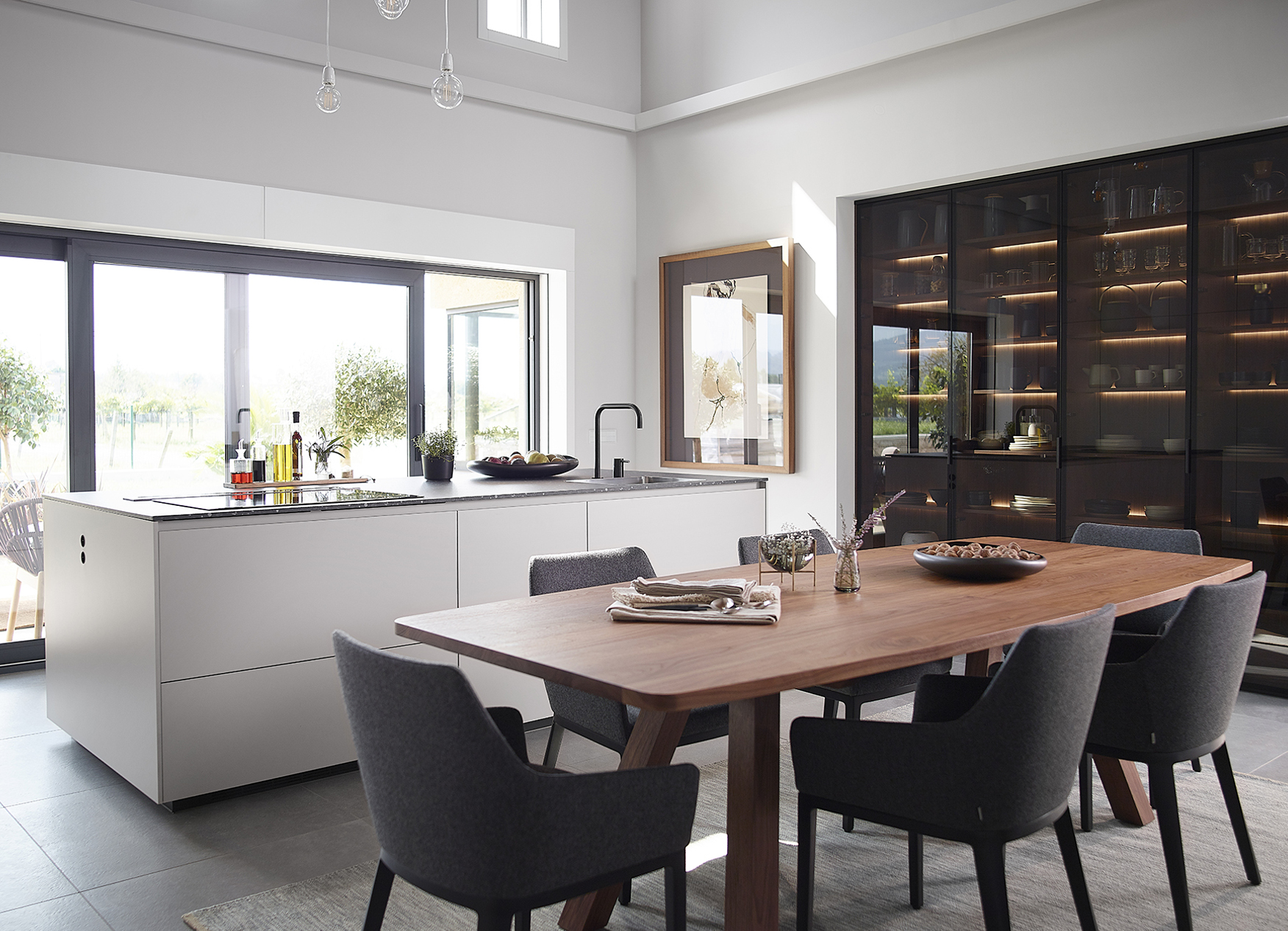The design of this detached single-storey home has been tailored – in form and substance – to the spectacular scenery amidst which it is set: a river valley brimming with lush greenery all year round thanks to its humid temperate climate. Its clean and simple structure, built almost exclusively from glass, wood and aluminium, seeks to create a vivid connection between indoor and outdoor spaces. The glass walls, which extend right up to the vaulted ceiling, give rise to a bright and serene atmosphere, where the panoramic views make it easy to forget about the constraints posed by the building and completely immerse oneself in the landscape.
The kitchen is the hub of the home
FINE Silk Matt Grey
Open-plan grey kitchen with peninsula and shelving unit
The open-plan grey kitchen shares a large, free-flowing space with the dining room and the reading area, constituting the hub of family life during the day. The pure lines of the furniture contribute to its seamless integration into an open and multipurpose space. Food preparation, washing-up and cooking tasks are done in a large peninsula, which – running parallel to the dining room – serves as a transition between the areas for work and leisure.
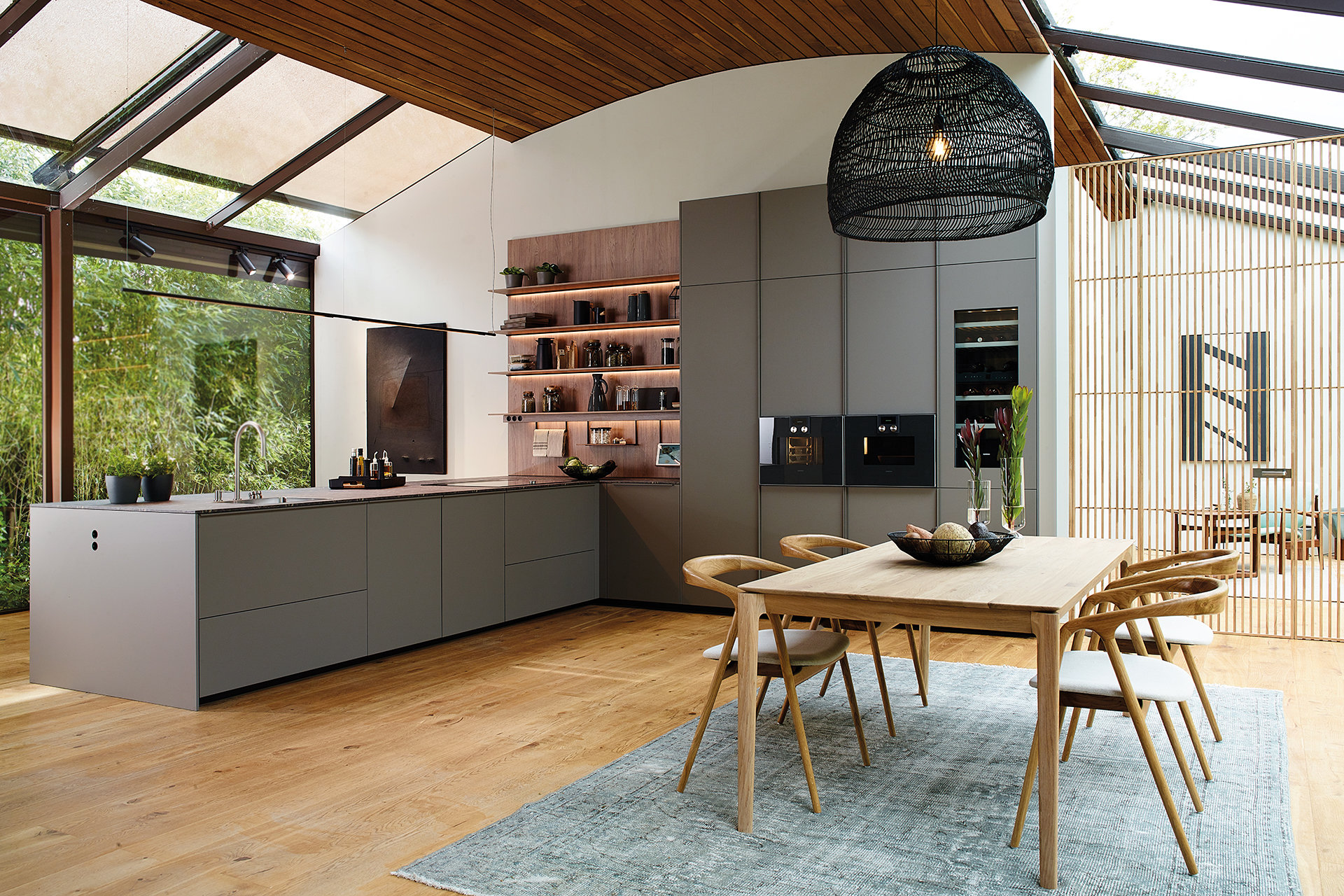
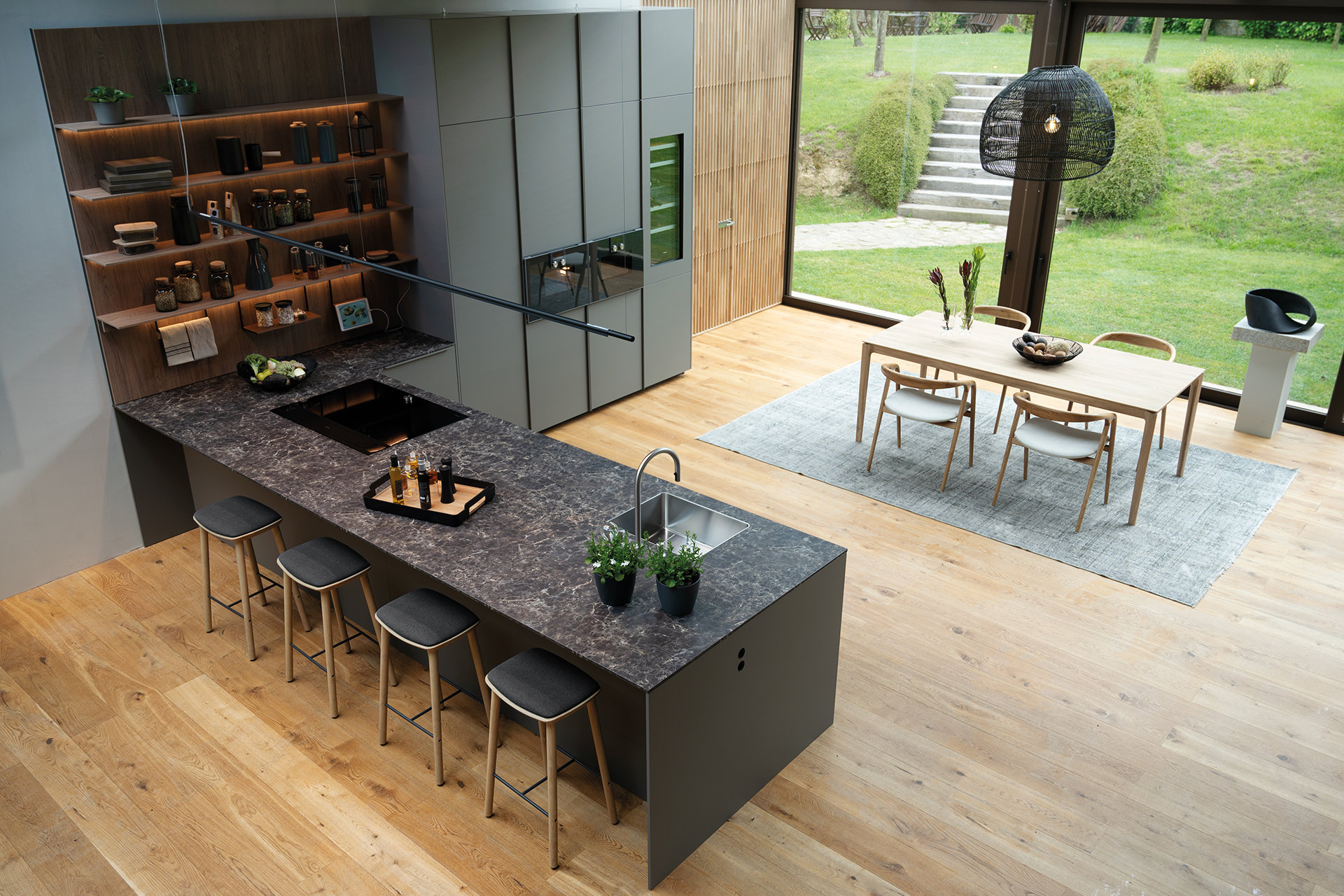
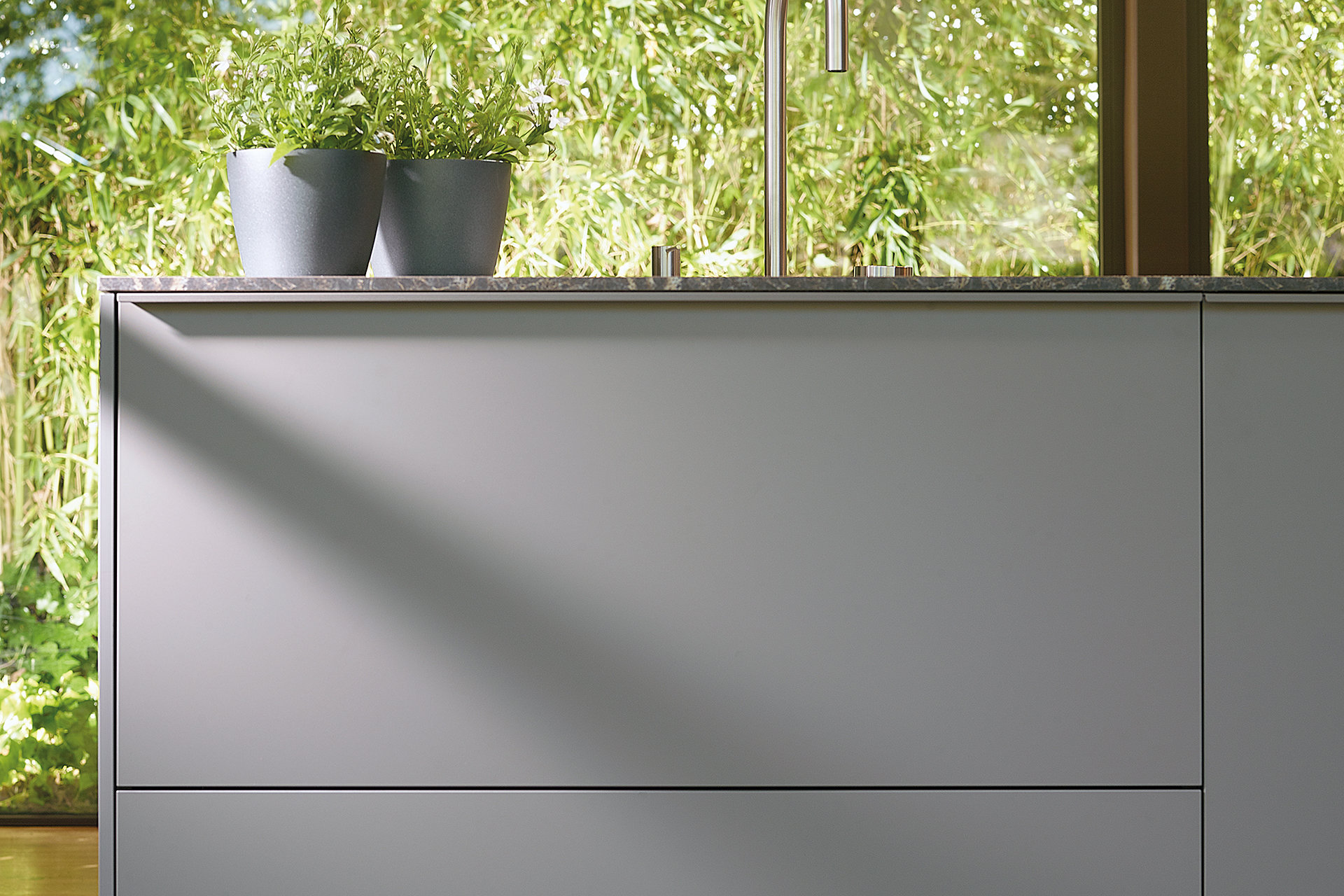
Aesthetics and functionality
With its whimsical elegance, the Emperor Marble laminate worktop adds a special touch to the whole. The profile handle, with its sleek and practical design, makes it easy to open and access the contents of both base units and tall units.
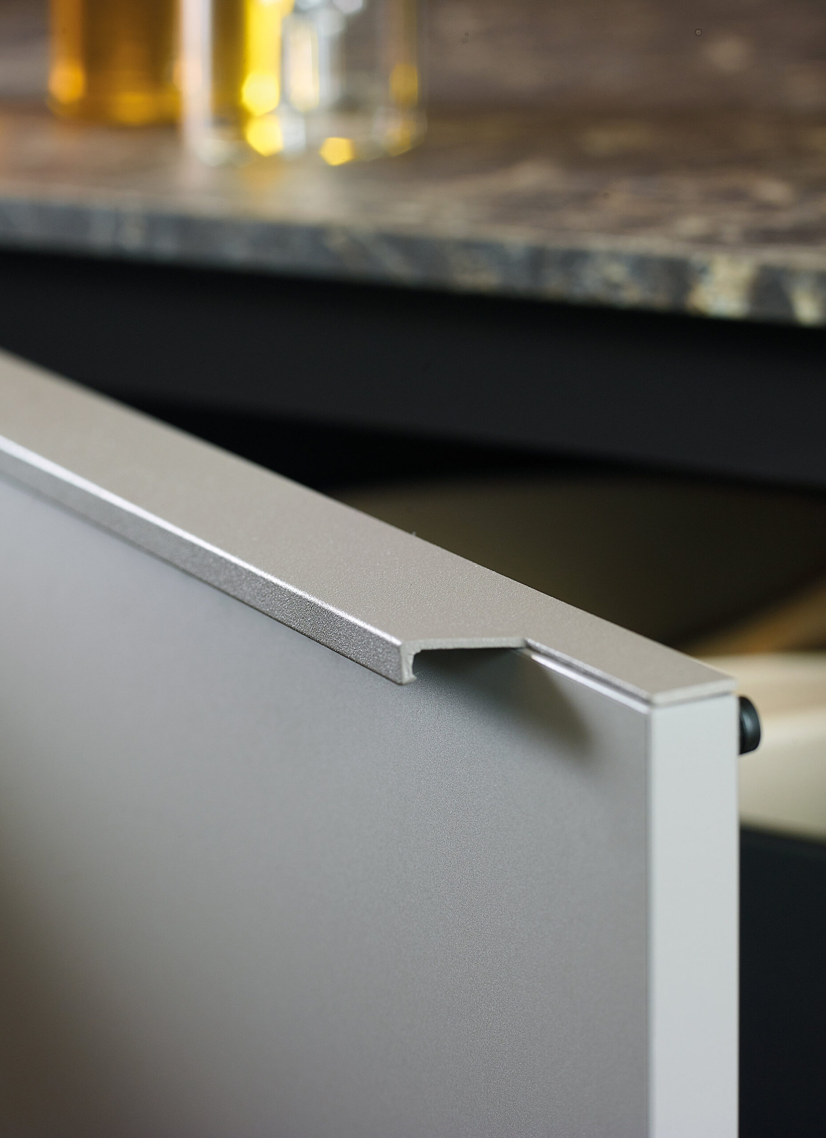
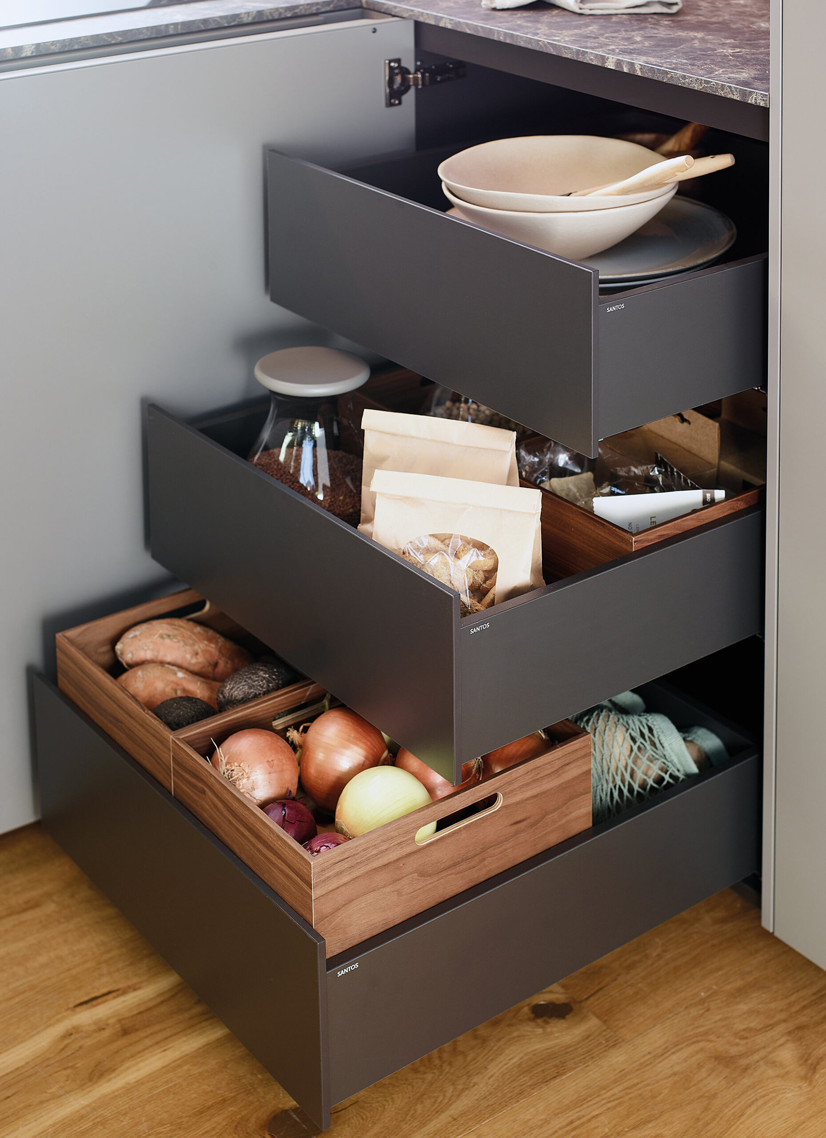
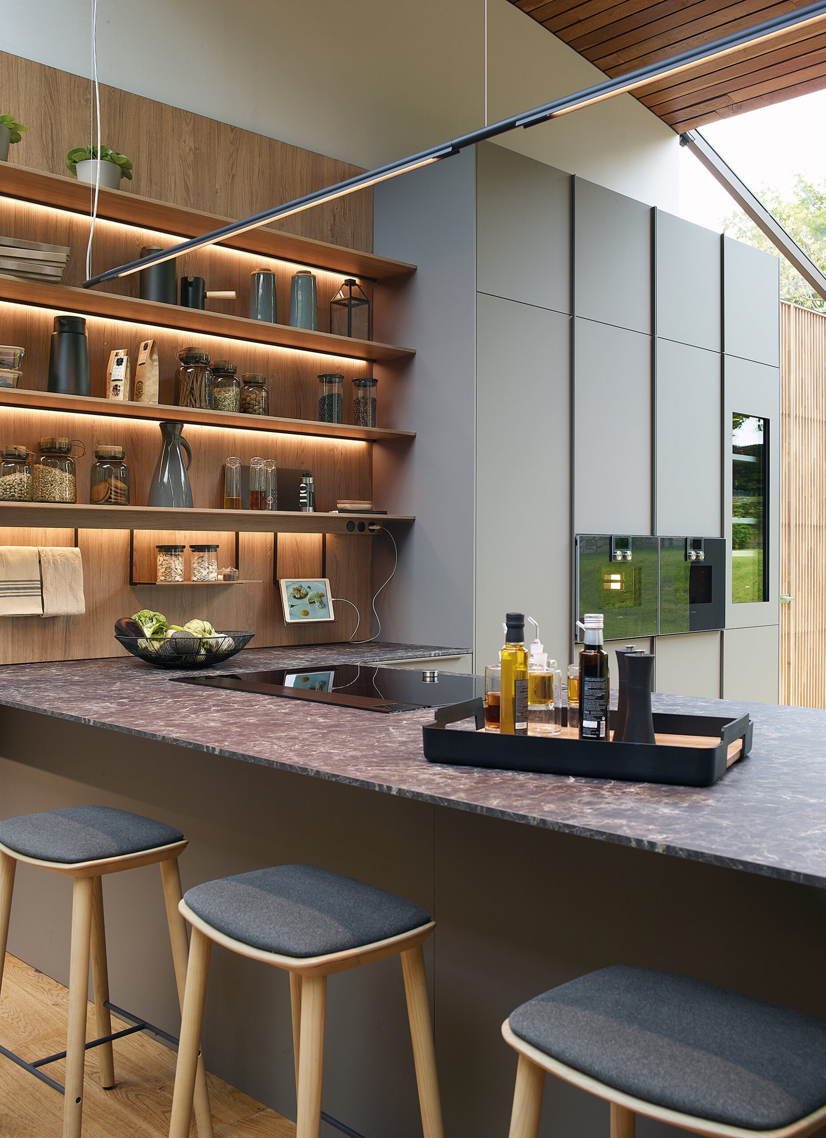
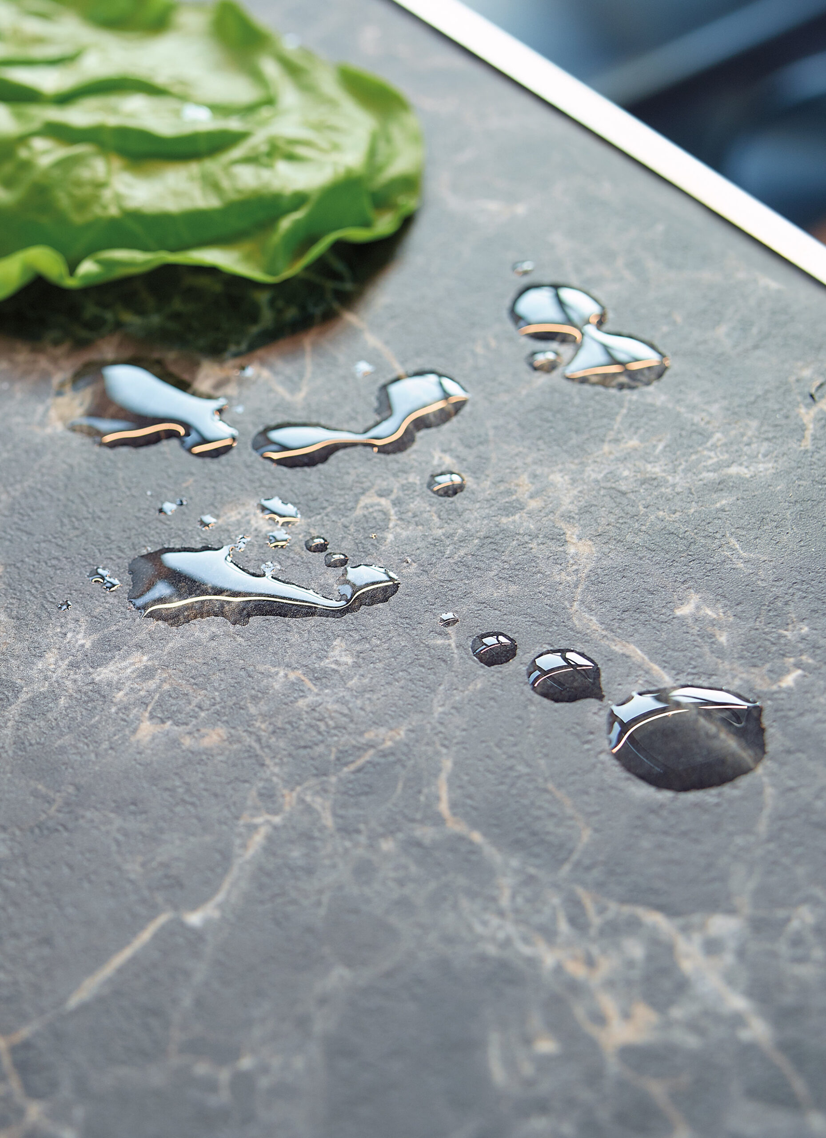
Organised interiors
The double drawers are complemented by accessories that help to organise their interiors. At the top, the plate rack with its adjustable wooden pegs keeps tableware secure and tidy. At the bottom, the partitions help to classify pots, pans and large utensils.
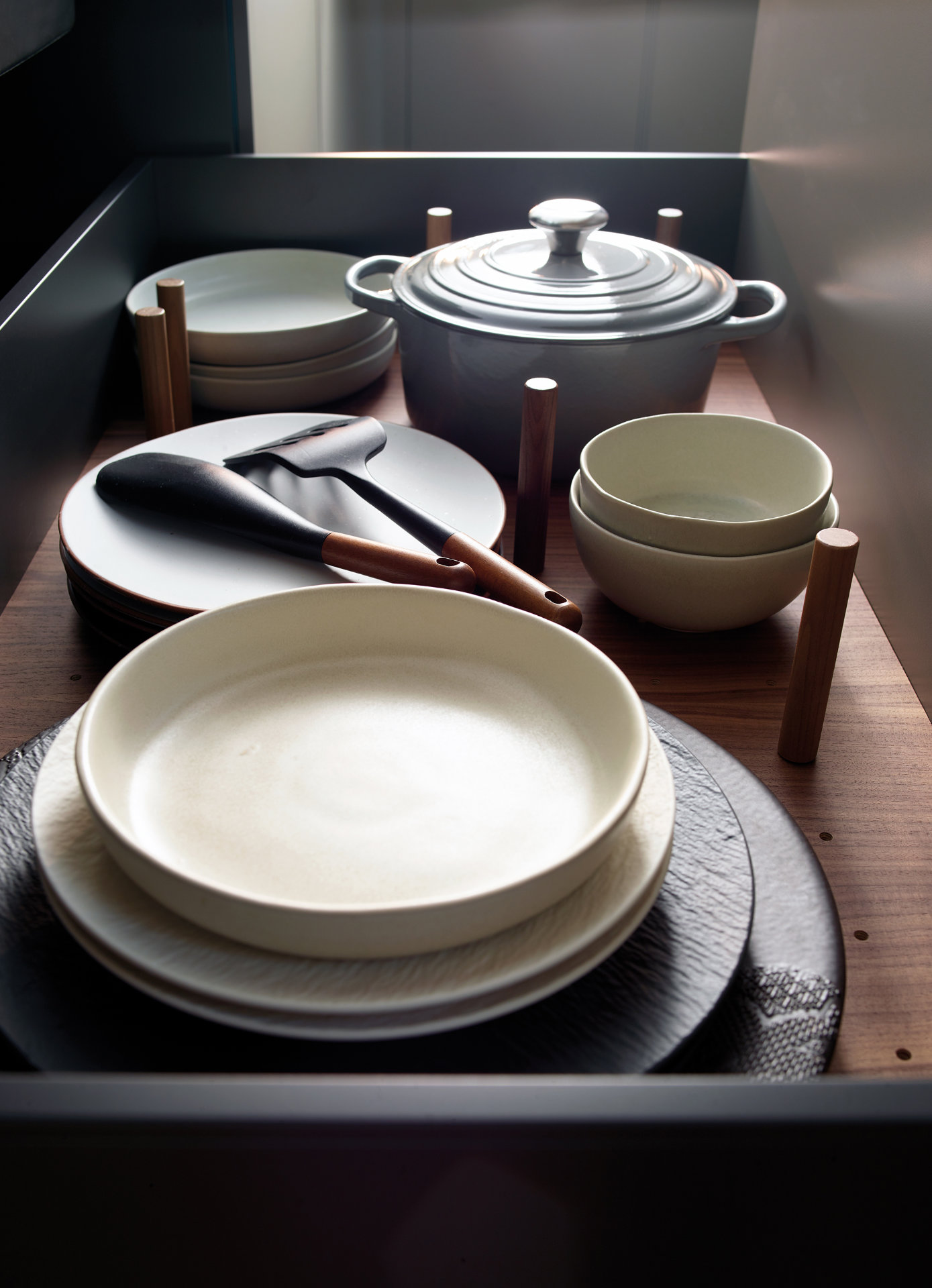
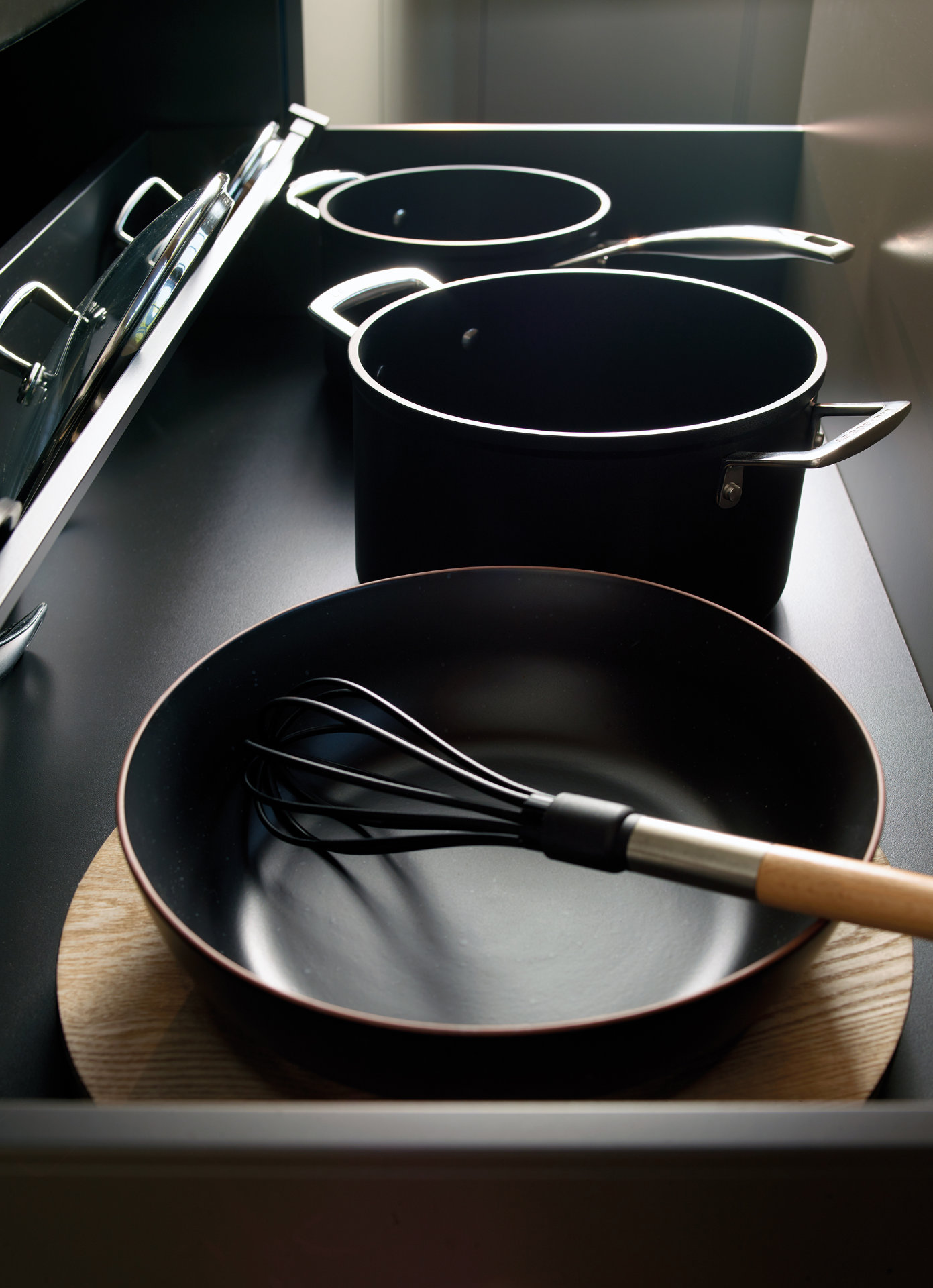
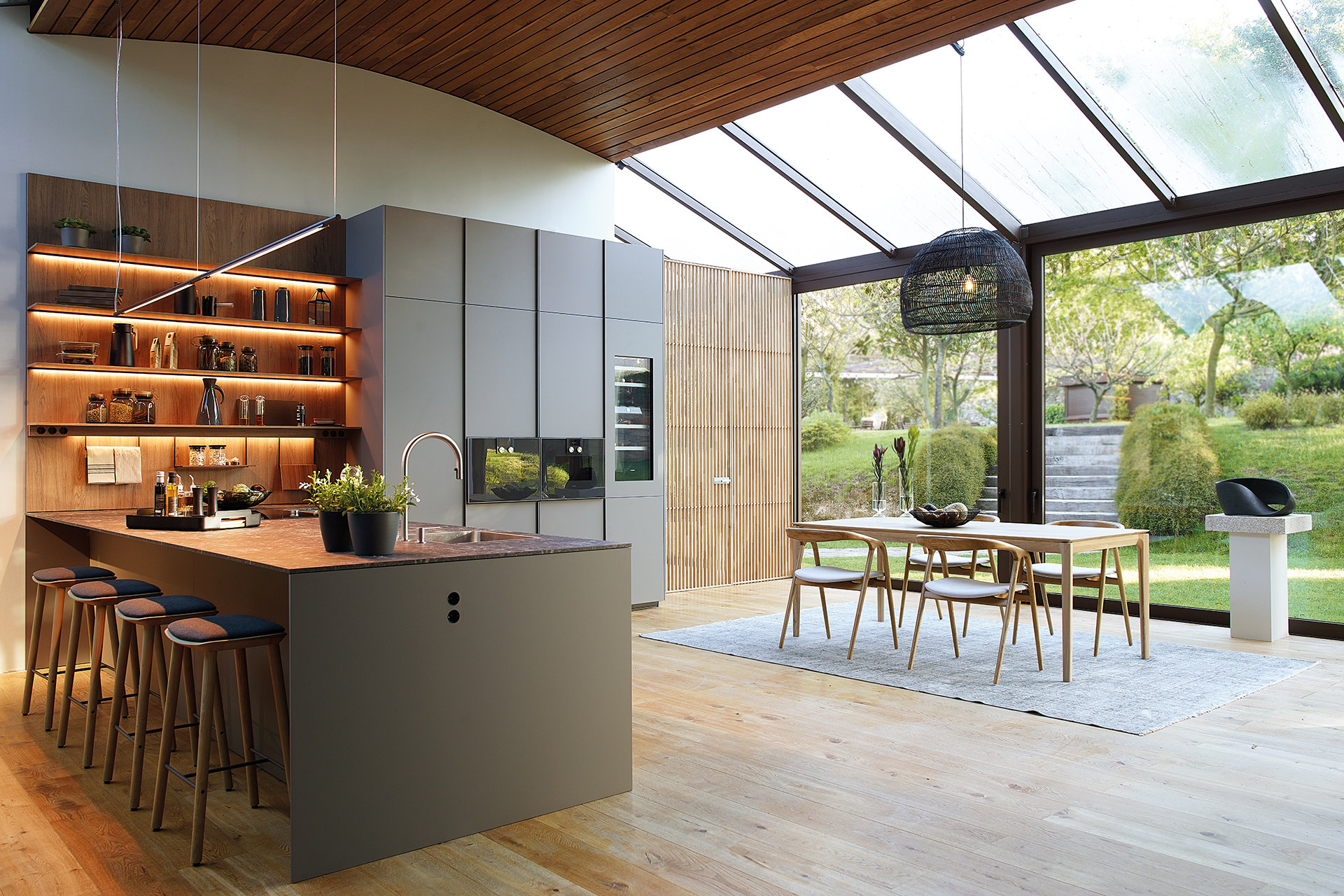
Modular shelving unit with double lighting system
A shelving unit with wall panel and shelves optimises and stratifies the available space above the worktop, making it possible to always have containers, cookbooks or cooking utensils to hand. The shelving unit comes with two exclusive lighting systems. One of them, integrated into the rear edging of the shelves, projects indirect decorative lighting onto the panel. The other, installed beneath the lower shelf, provides extra lighting on the work surface. The latter comes with power sockets and a slit for kitchen accessories.
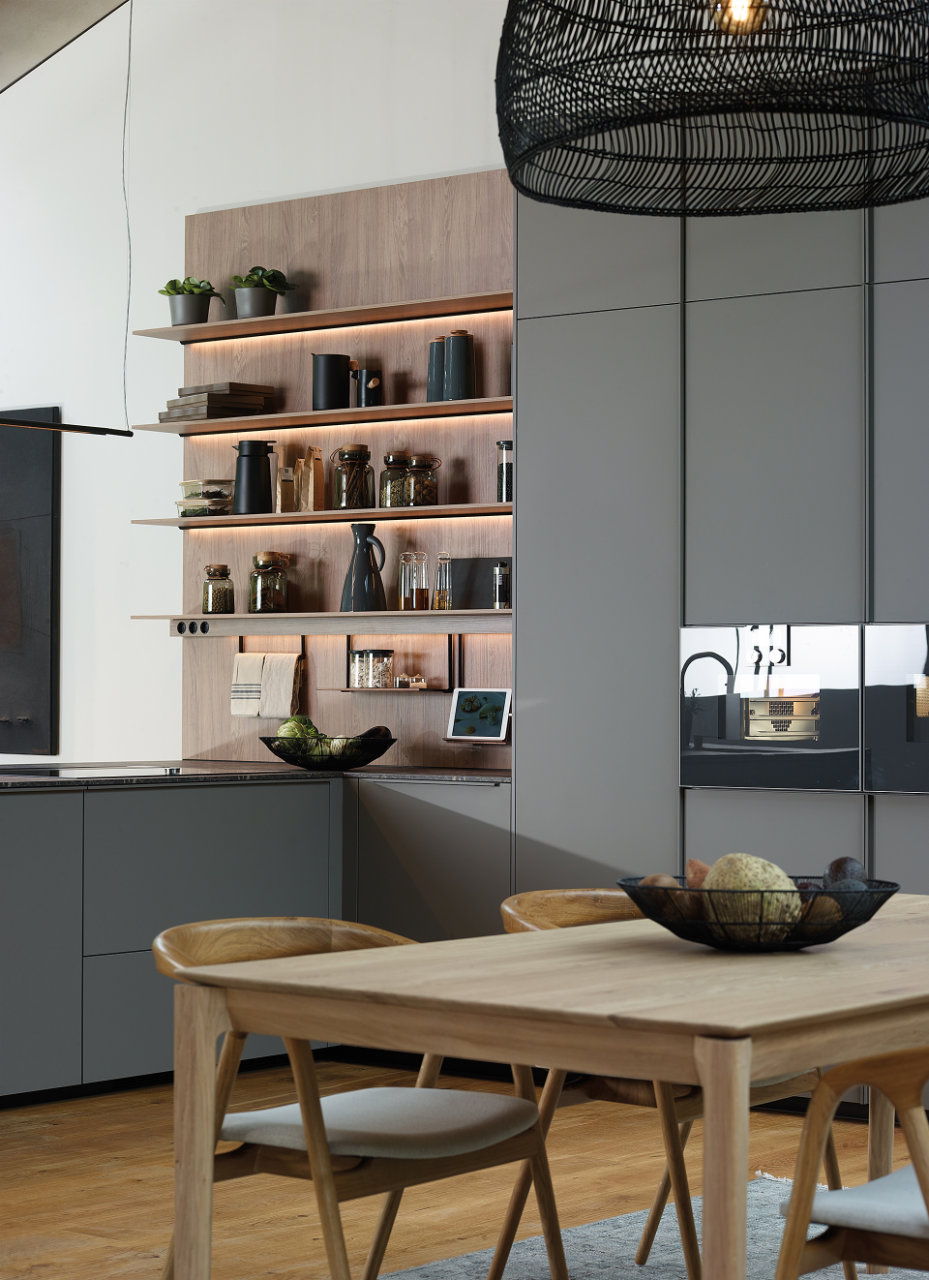
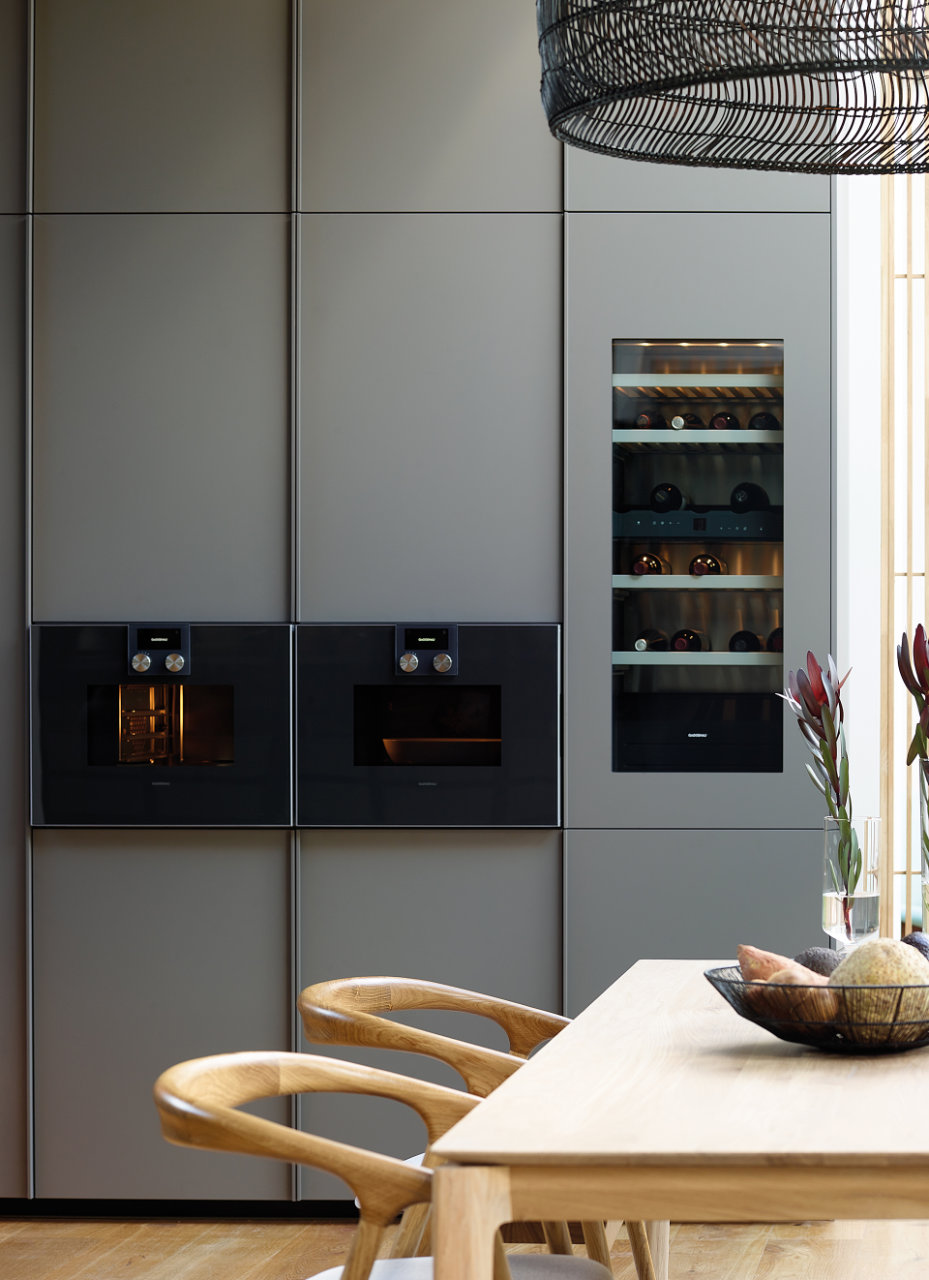
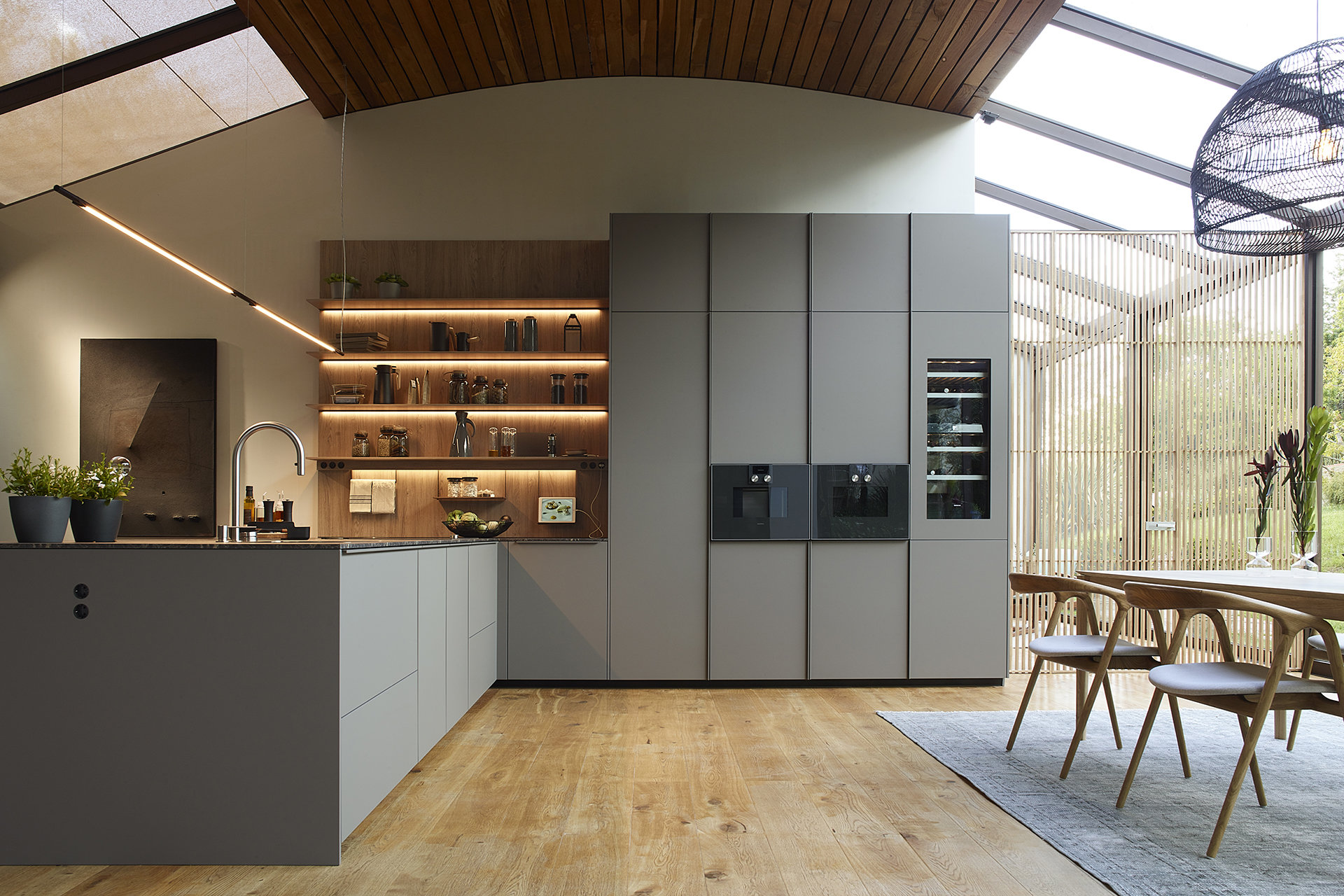
Integration, capacity and accessibility
The tall units house a fridge, ovens and a wine cooler. The top box units expand their capacity up to the ceiling, providing storage for rarely used items that would otherwise take up valuable space in the kitchen. The bottom section of these units features three tiers of full-extension interior double drawers, designed to make it easier to access these hard-to-reach areas.
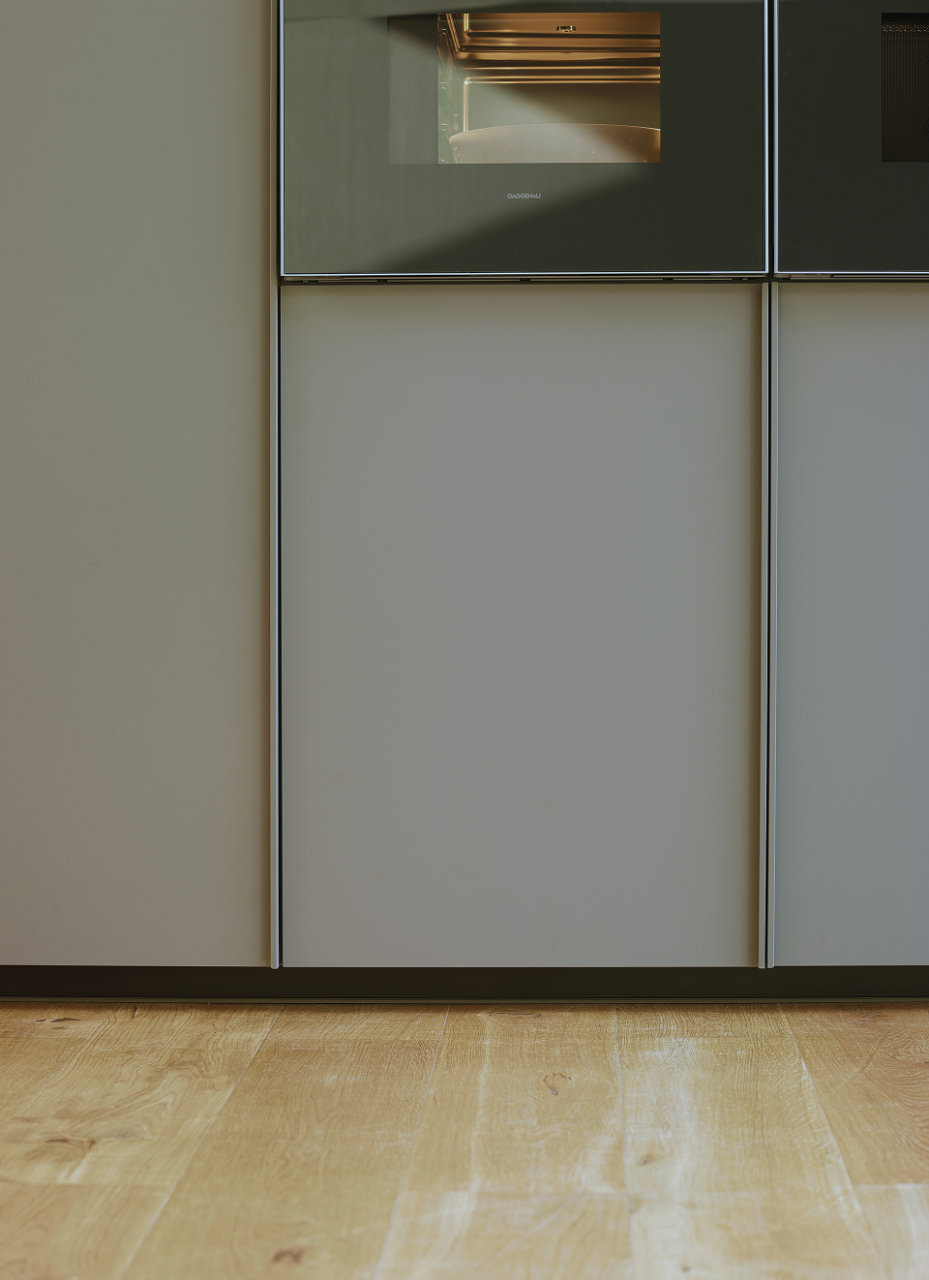
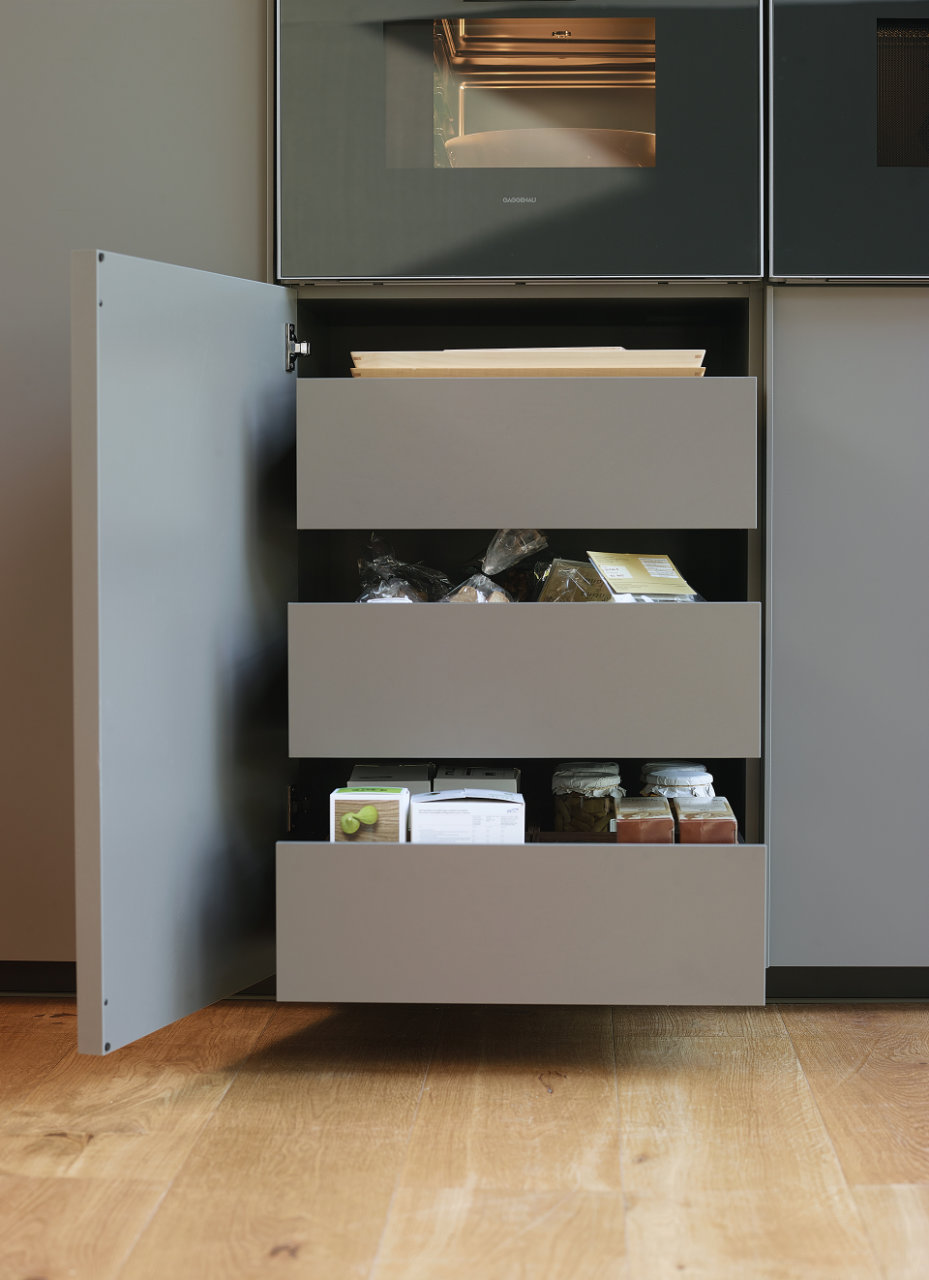
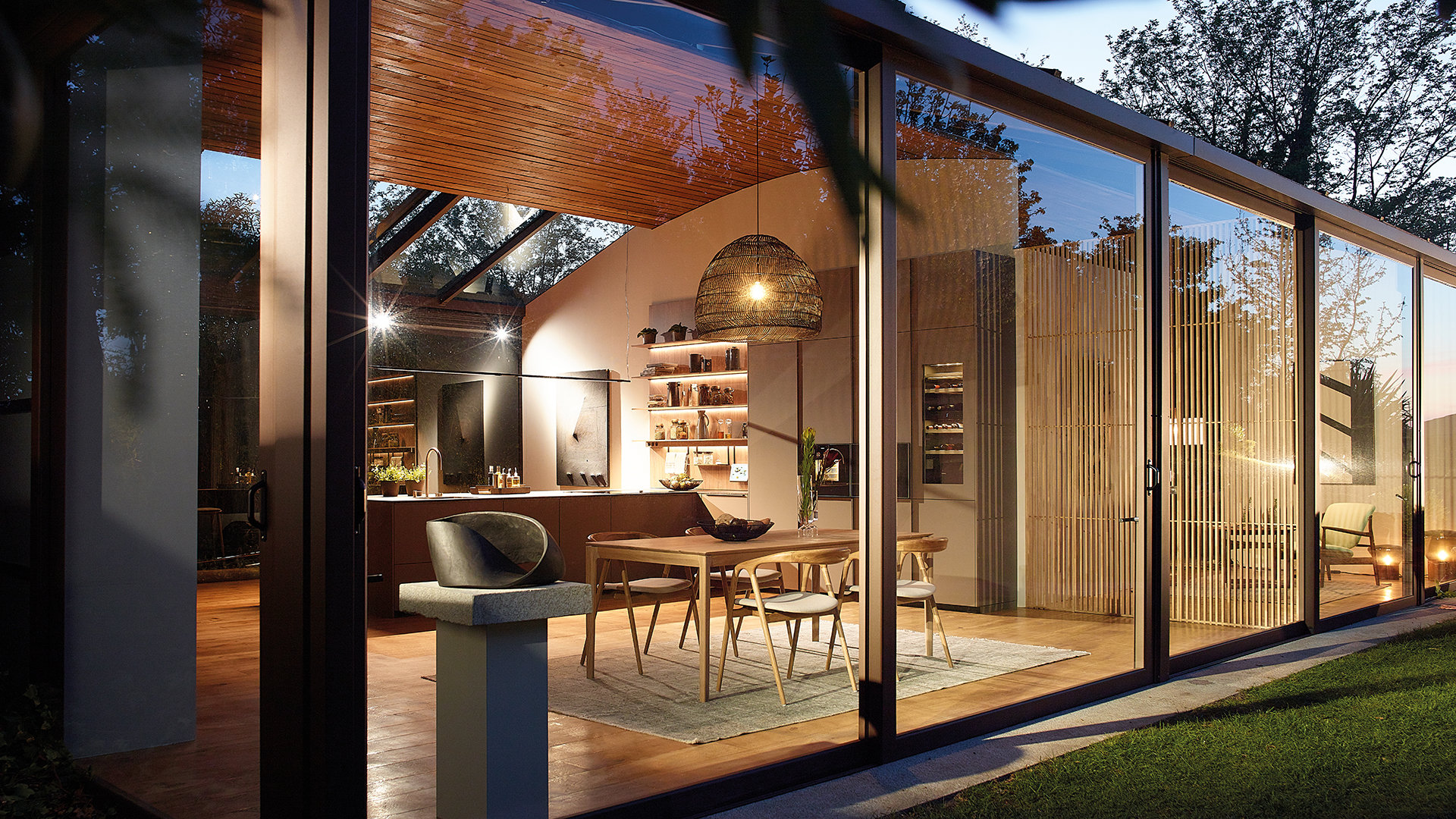
Find more ideas to inspire you
You can also download and consult the catalog of the latest collection of Santos kitchens:
Do you want to know all the finishes and possibilities of Santos kitchens?
Visit our showroom and we will show you the many configuration and customization options for Santos kitchens. In addition, you will be able to check first-hand the quality of the finishes.
