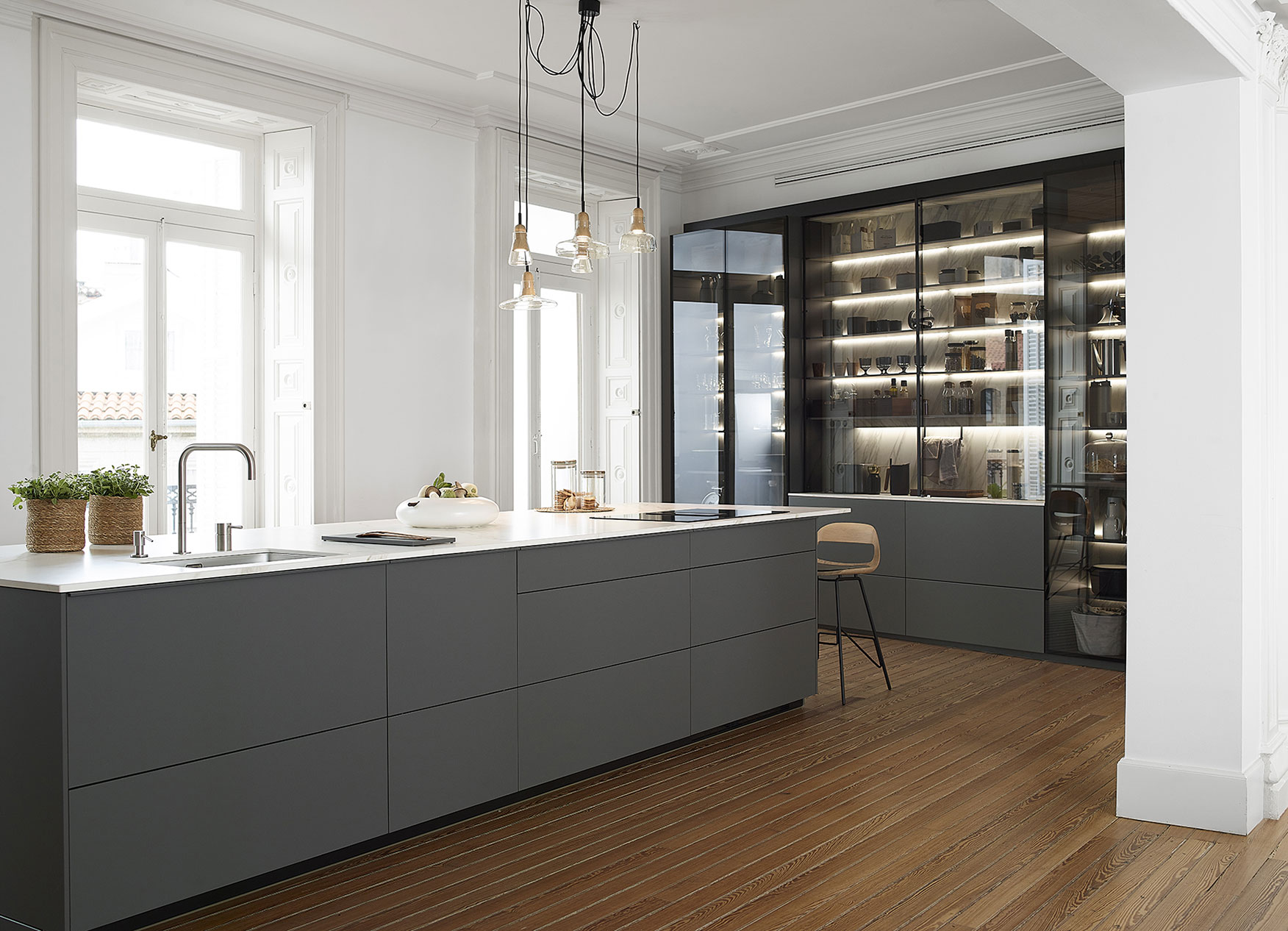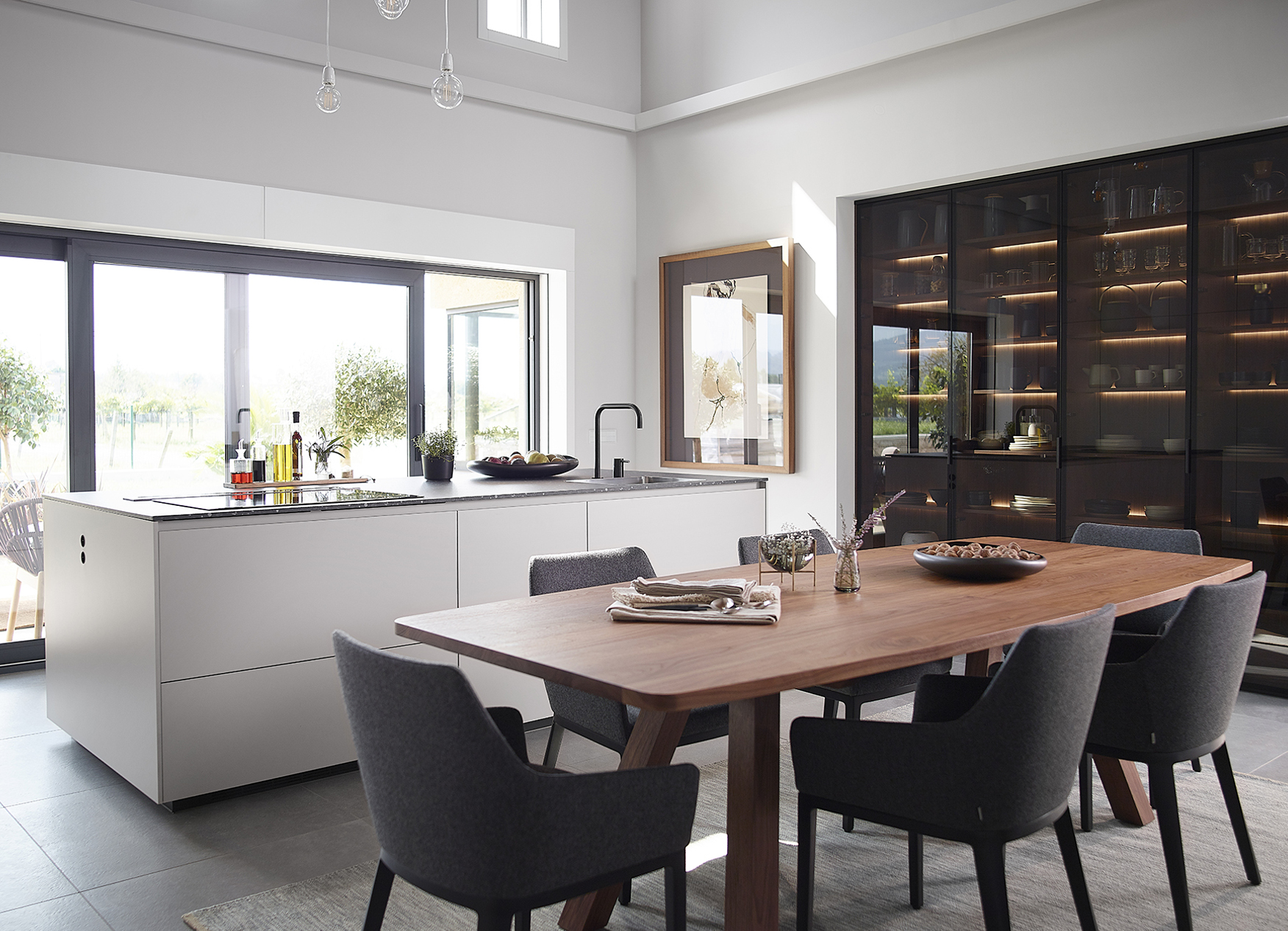The parallel kitchen, living room and dining room share an open and spacious area, which facilitates communication and movement between rooms. A large glazed sliding door separates the kitchen when necessary, without losing brightness or the visual connection. The living room connects to the garden and the horizon beyond it by means of a similar solution, so when both partitions are open, the atmosphere, the moment and natural light reach the kitchen.
More kitchen in less space
FINE Silk Black LAH
Parallel kitchen adjacent to the living-dining room
The house, located in a rural setting, serves as a good example of the right balance between different styles and materials. The arrangement of the kitchen cabinets into two parallel lines favours the entrance of natural light and ensures that everything is within easy reach when cooking. The Santos kitchen units, with their sleek lines, contribute towards creating a comfortable and interactive space that suits today’s modern lifestyles. Their black fronts, with a super matt finish and smooth to the touch, lend character and personality to the room. The wood in the laminated fir ceilings and beams, as well as in the oak flooring, helps to create a homogeneous, warm and extremely cosy atmosphere.
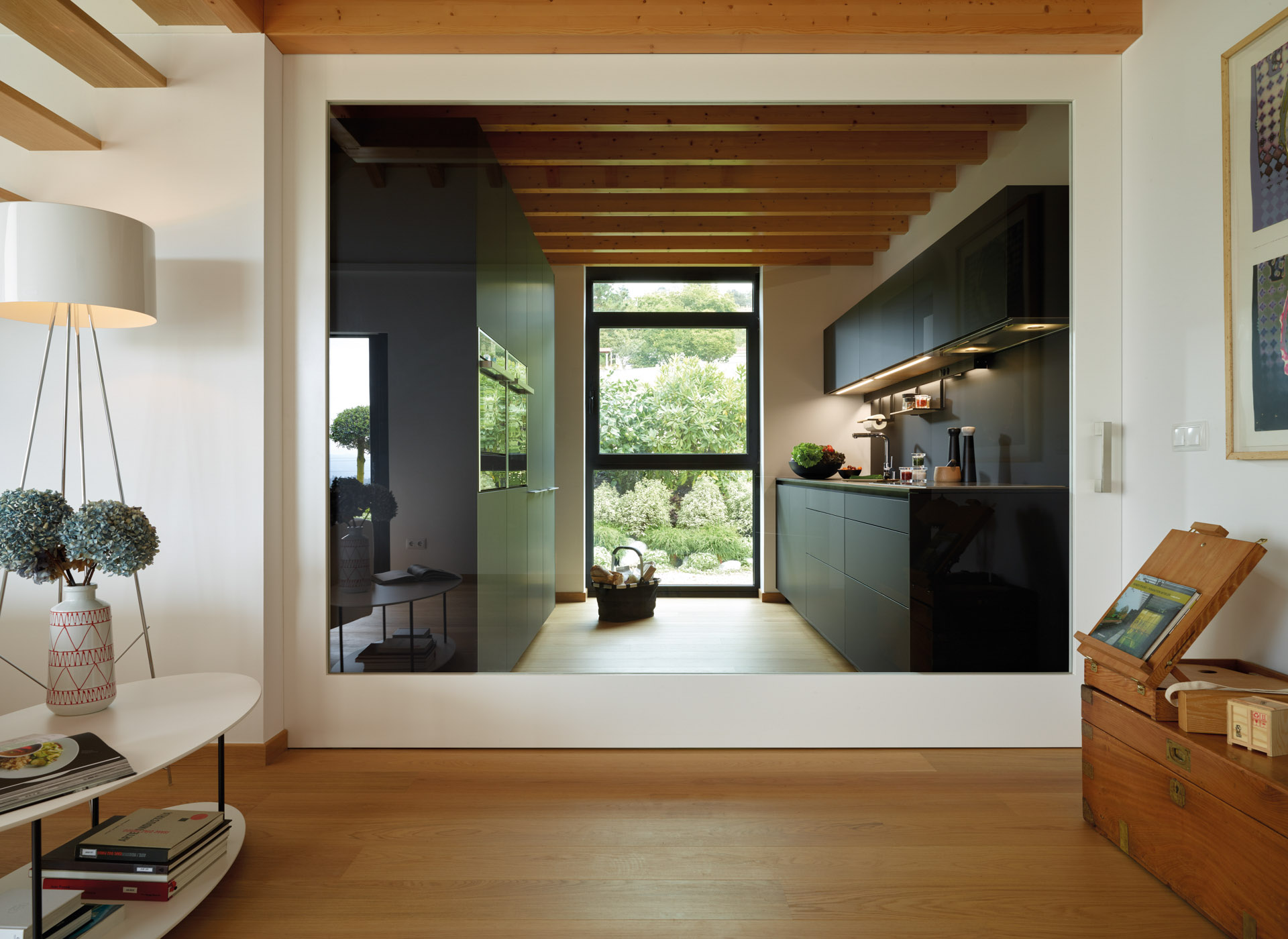

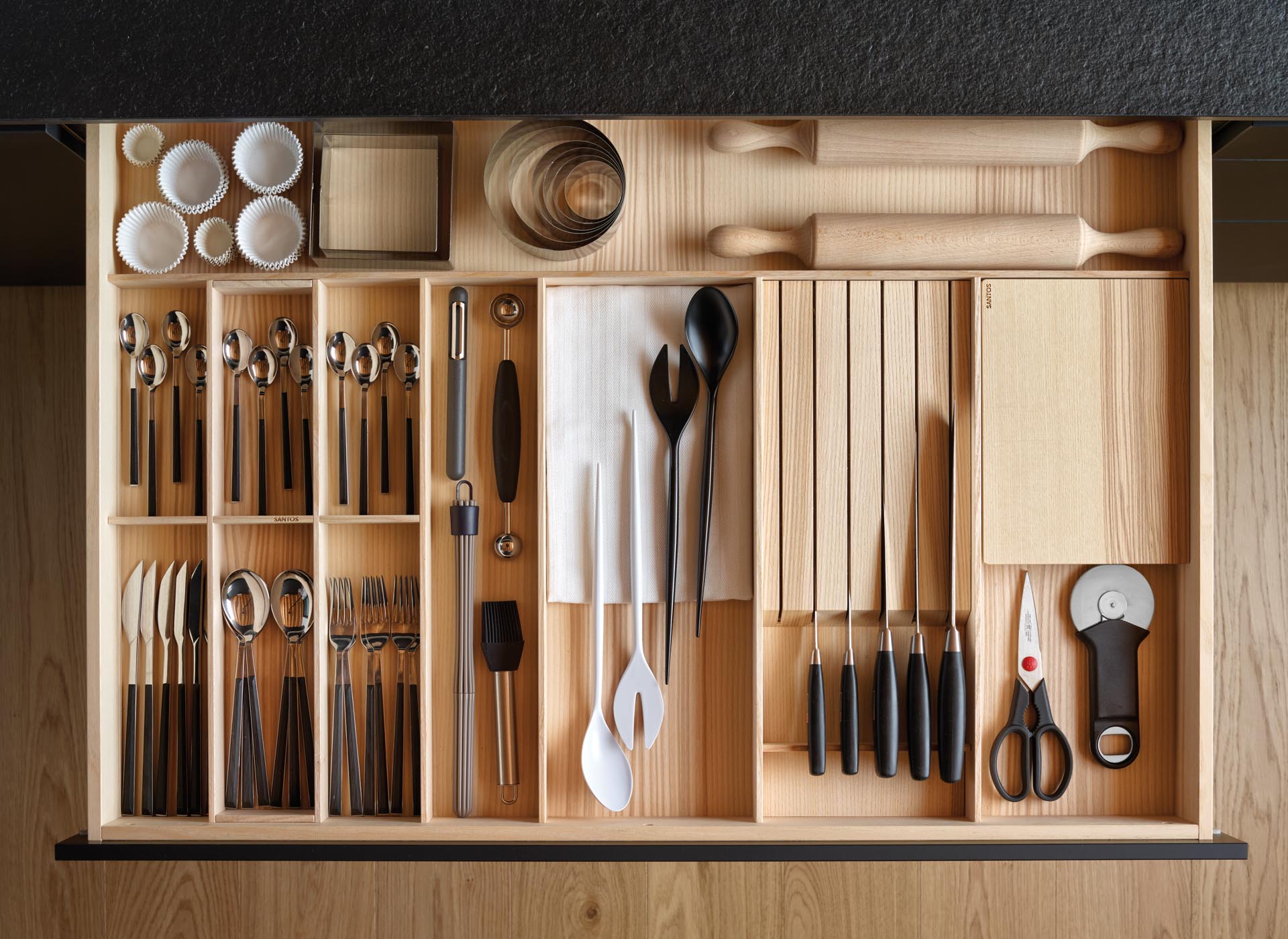
Everything in its place and within reach
In the kitchen, organising not only involves having every item in its place, but also having everything within reach when needed. The design of Santos kitchen cabinets is based on studies of workflows and work rhythms, seeking to provide effective and functional solutions. The large-capacity drawers, fitted with pull-out and interchangeable accessories, make organising and locating contents a snap. The sink unit, made of a laminated wood board and water and moisture-resistant adhesives, holds recycling bins and has an interior drawer to store cleaning utensils in.
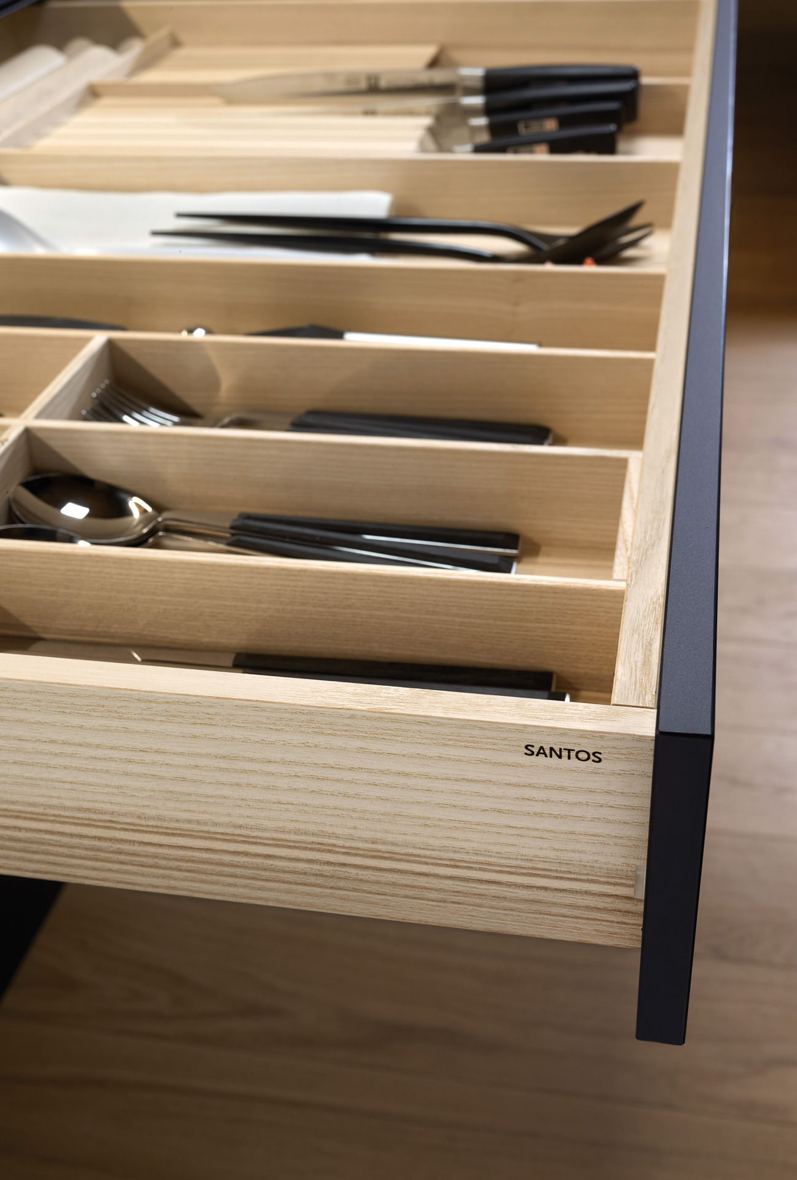
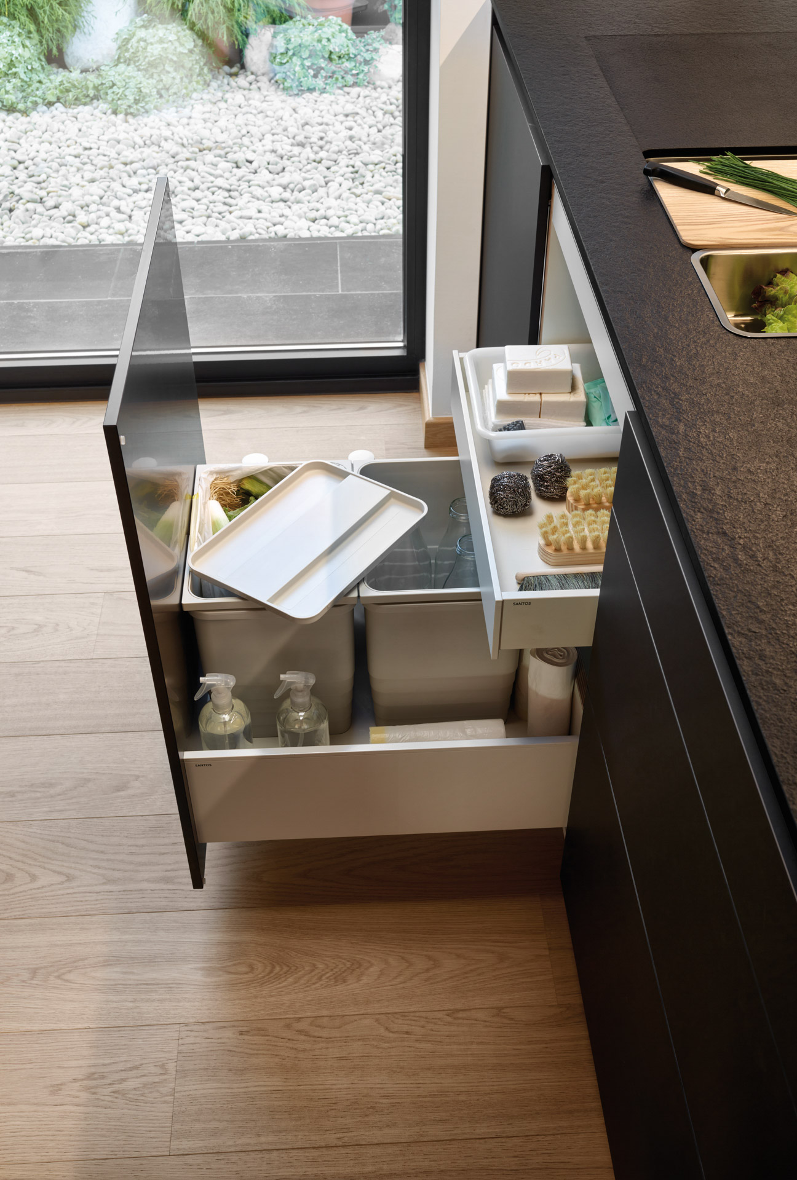
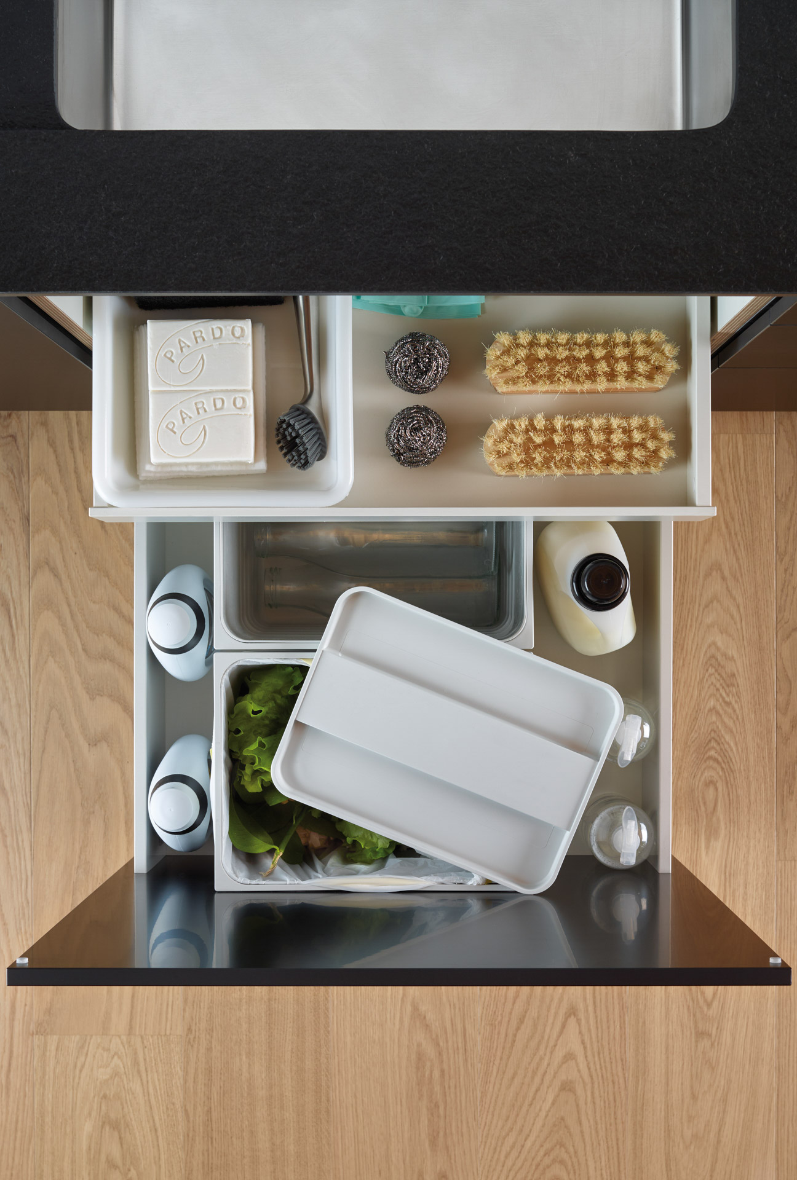
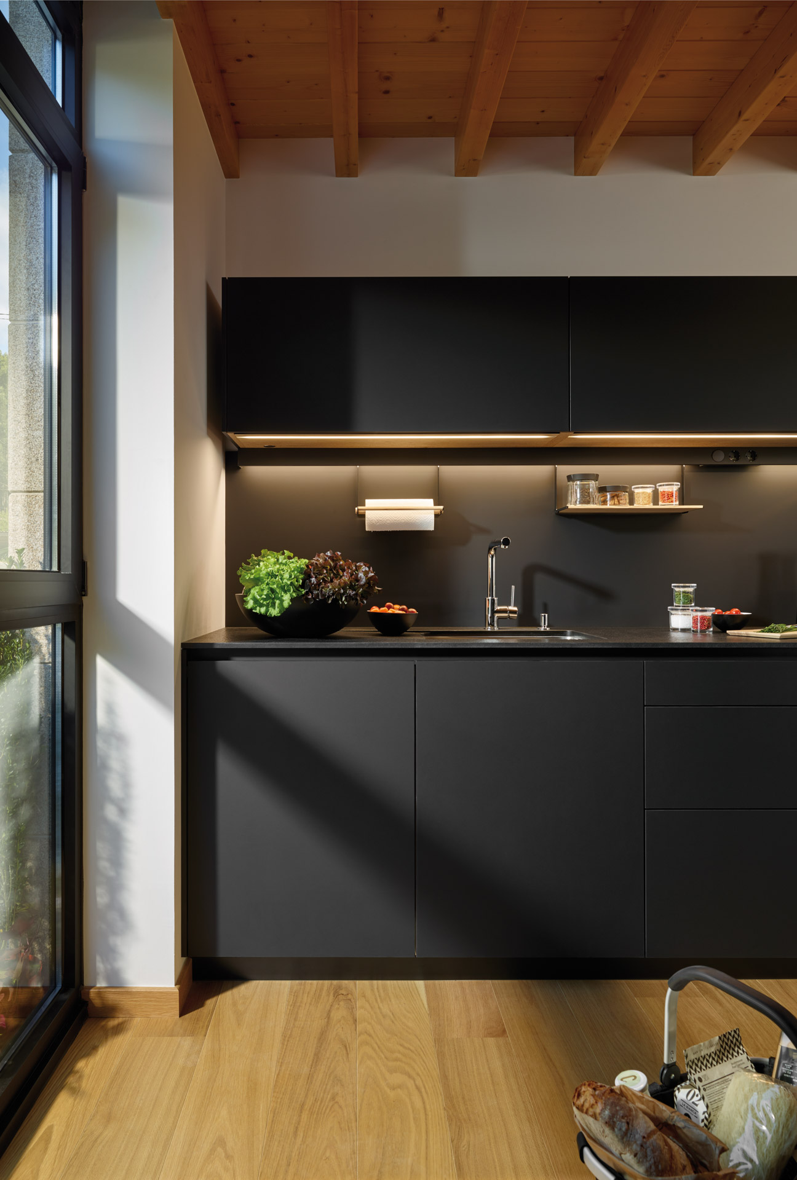
Light, an essential ingredient in the kitchen
Two LED sources are used to illuminate the work area. One of them is located at the bottom front of the wall units, providing continuous, uniform and glare-free light. Another is integrated into the panel as a profile holding the electrical sockets and the wooden accessories for this area: roll holders, shelves for containers, etc.
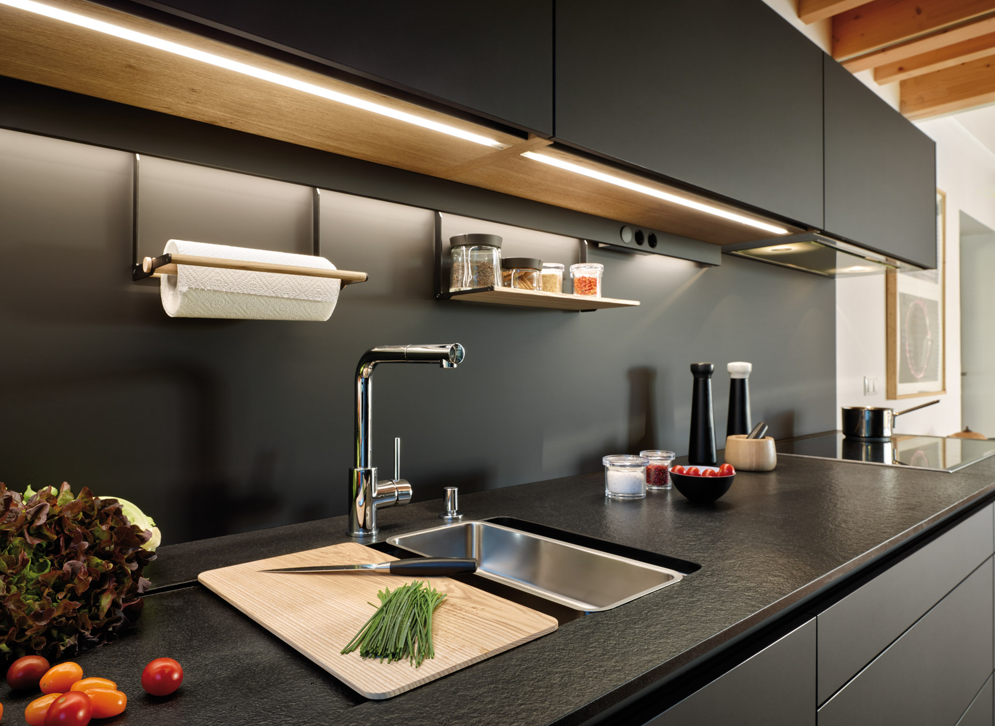
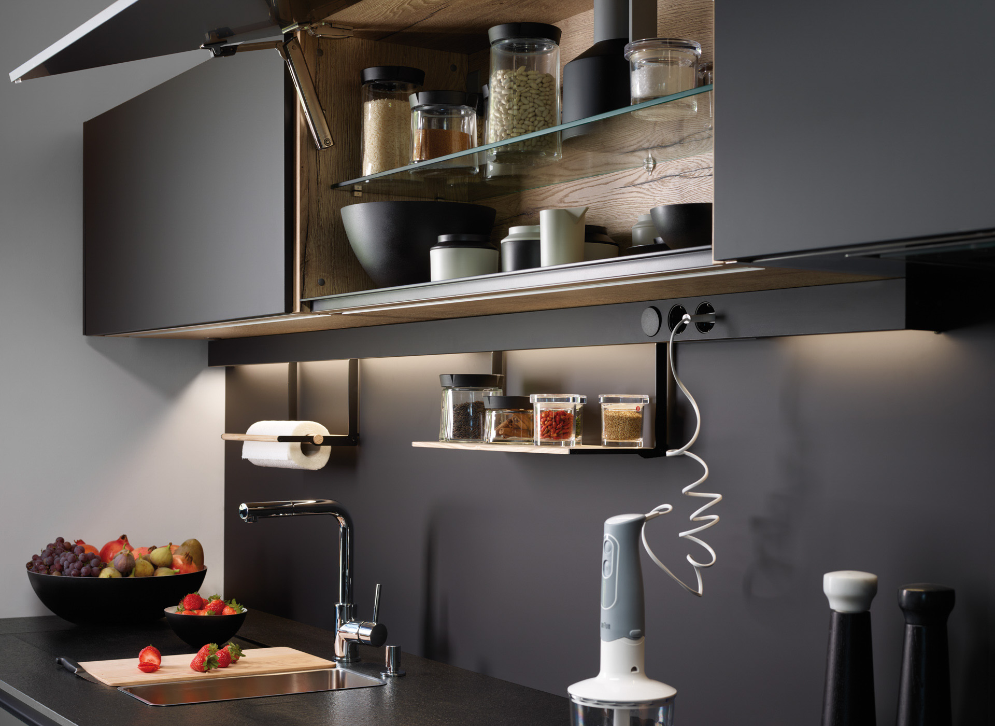
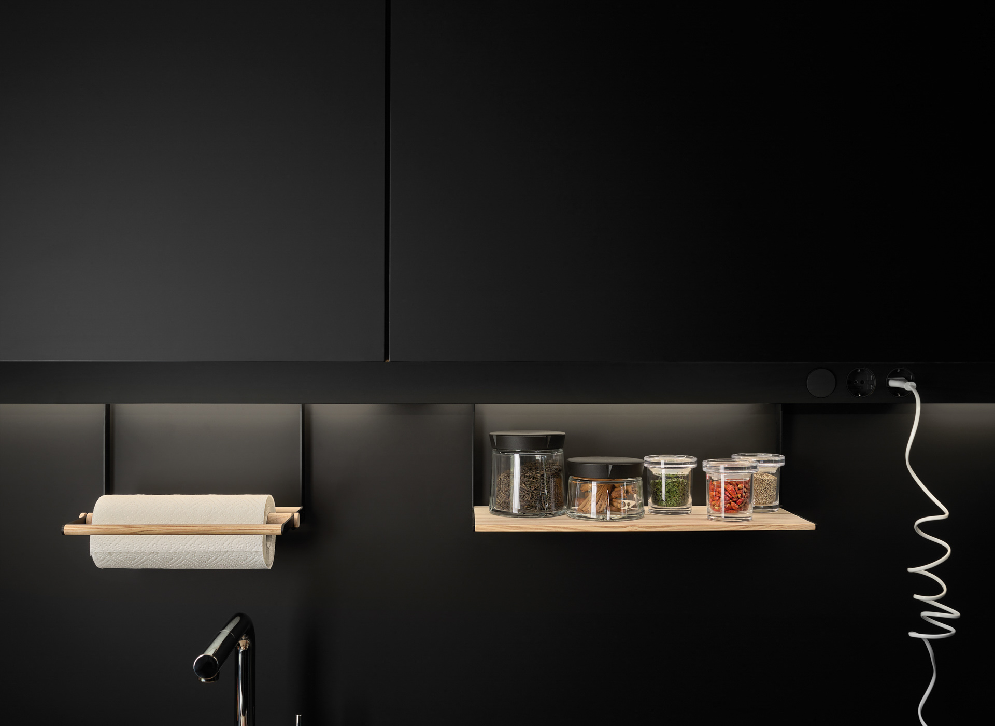
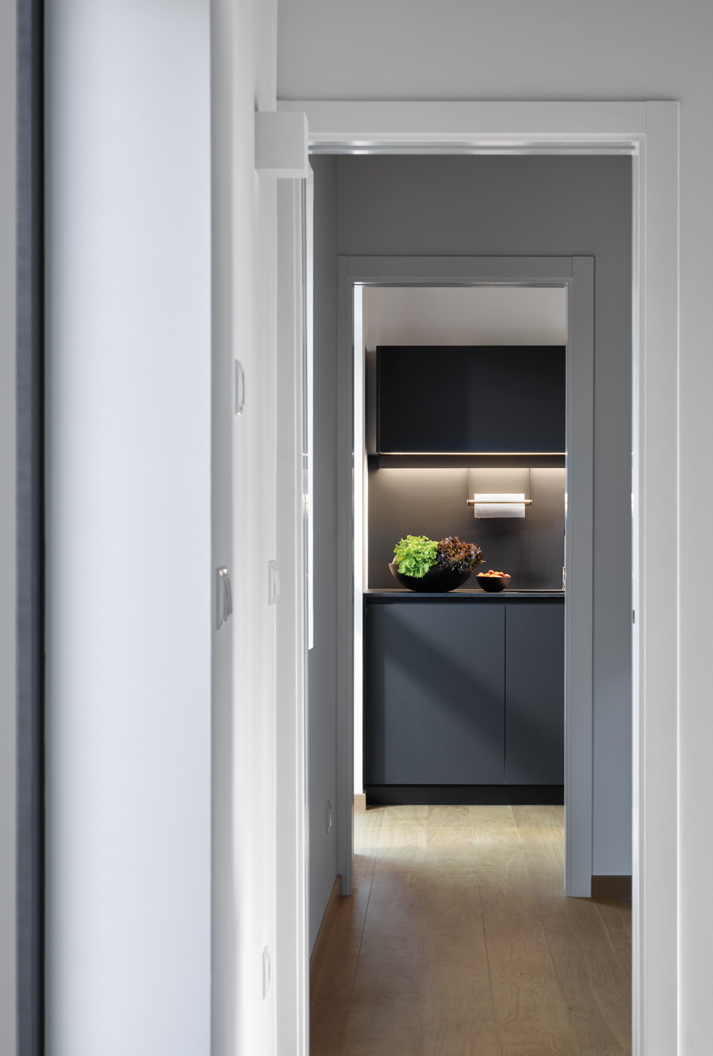
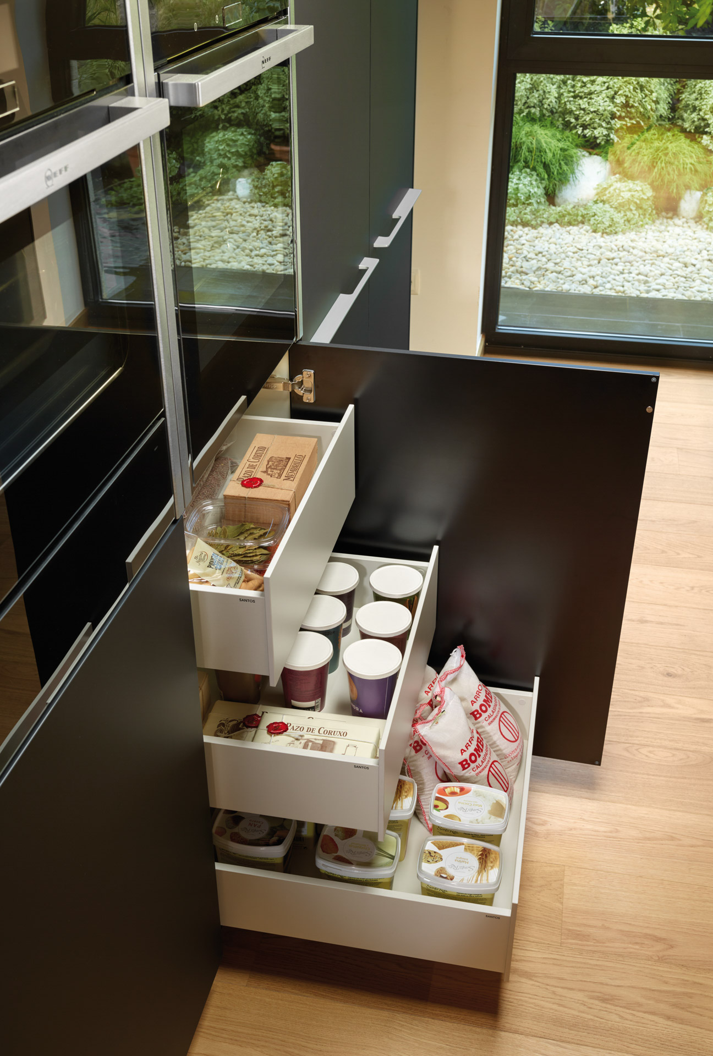
Integration and discretion
The tall units, located parallel to the kitchen’s work area, house the ovens, fridge, freezer, plate warmer and practical storage units within a compact, organised space. The resources to integrate electrical appliances and storage solutions are extremely discreet—a key feature in a kitchen open to common areas in the house. Three tiers of completely removable, push-to-open and soft-close interior drawers, provide the perfect solution for the hard-to-access area under the oven.
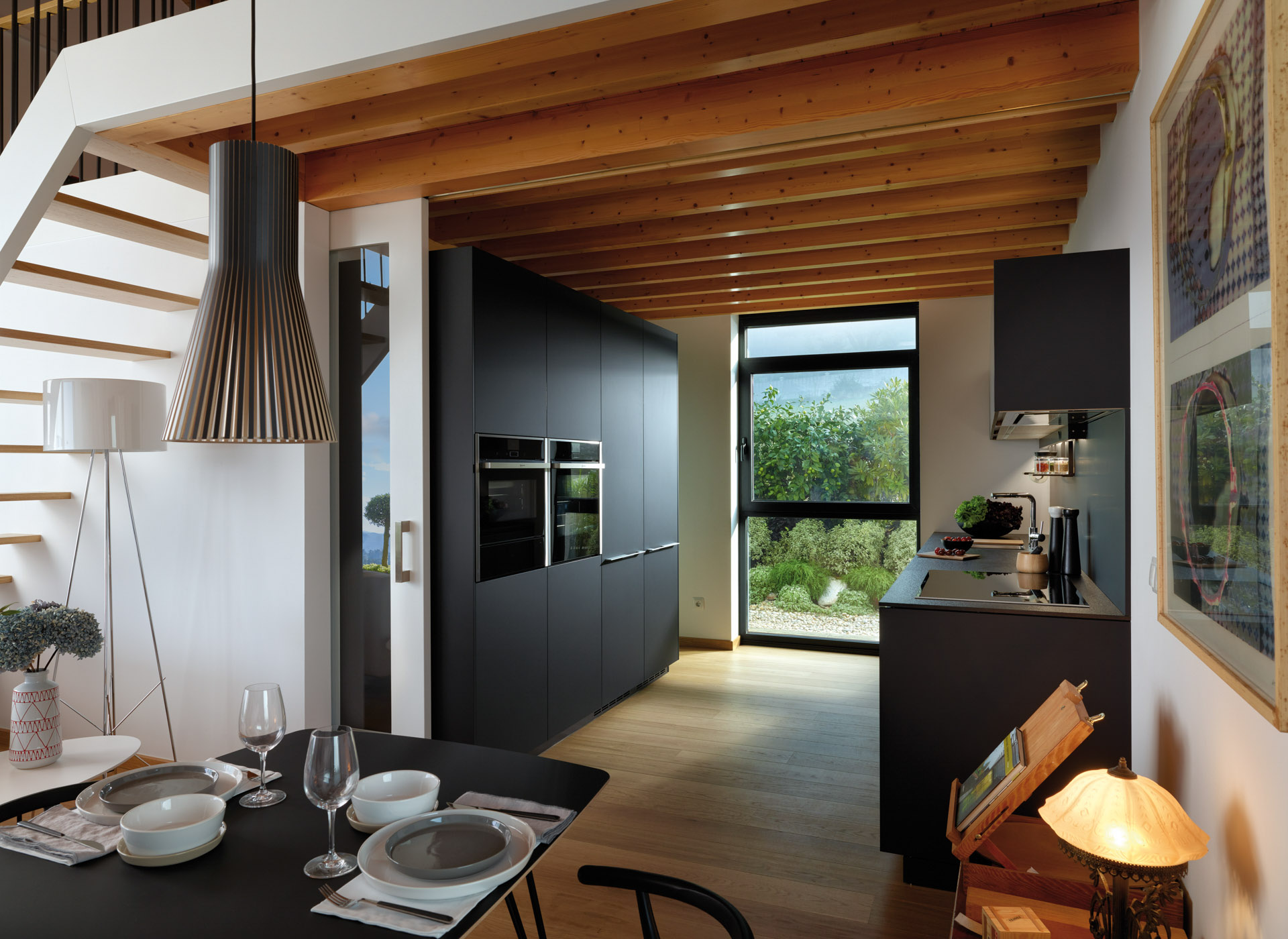
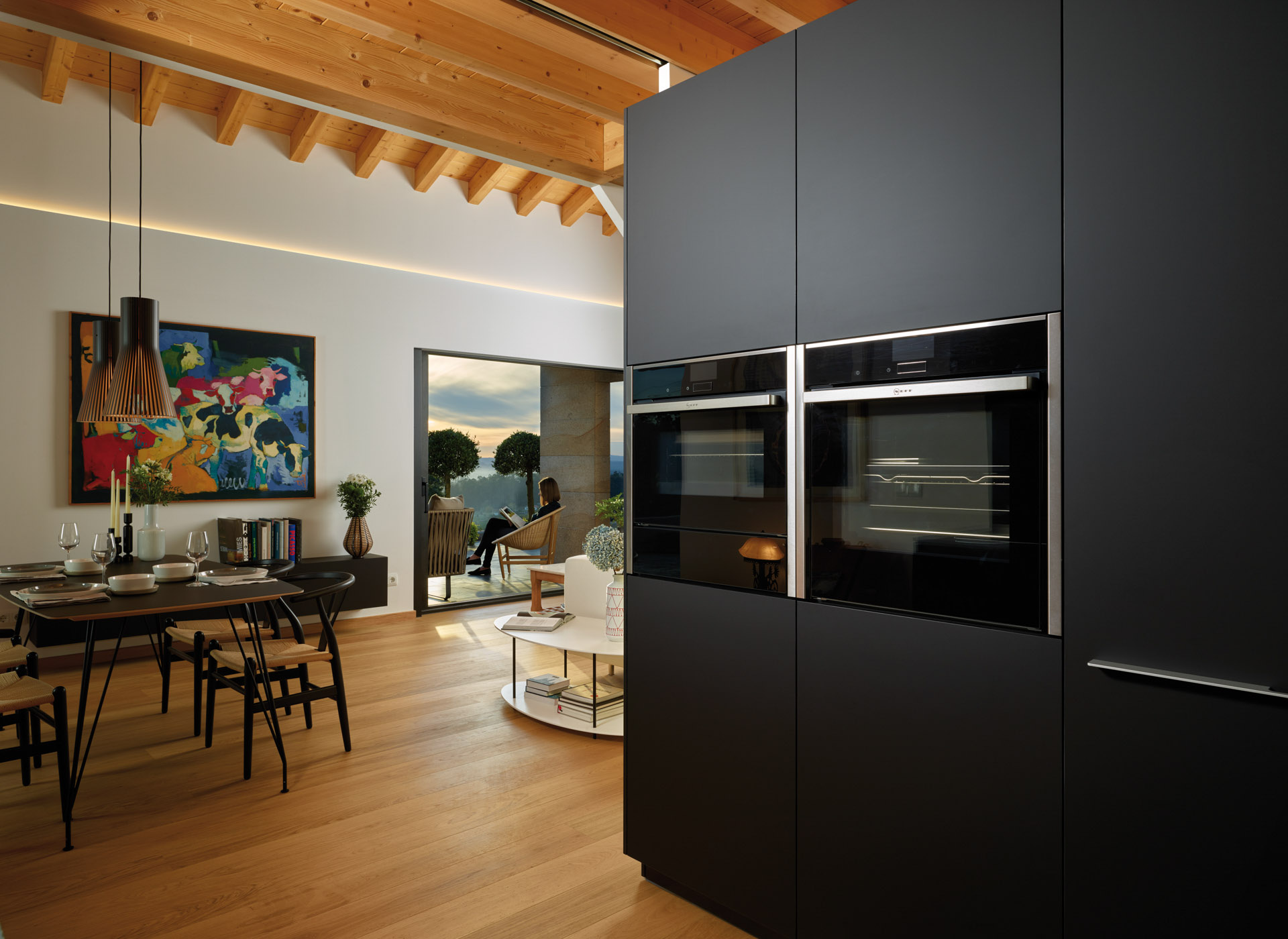
Find more ideas to inspire you
You can also download and consult the catalog of the latest collection of Santos kitchens:
Do you want to know all the finishes and possibilities of Santos kitchens?
Visit our showroom and we will show you the many configuration and customization options for Santos kitchens. In addition, you will be able to check first-hand the quality of the finishes.
